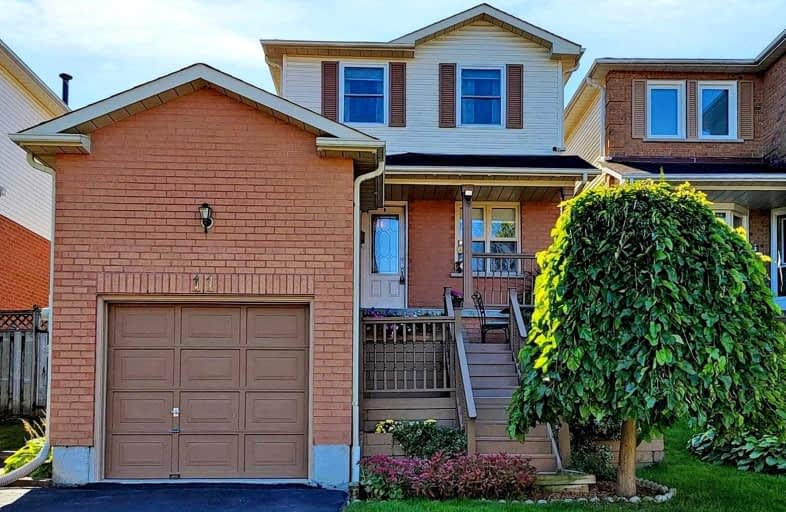
Central Public School
Elementary: Public
1.32 km
Vincent Massey Public School
Elementary: Public
0.43 km
Waverley Public School
Elementary: Public
1.89 km
John M James School
Elementary: Public
1.27 km
St. Joseph Catholic Elementary School
Elementary: Catholic
1.12 km
Duke of Cambridge Public School
Elementary: Public
0.51 km
Centre for Individual Studies
Secondary: Public
1.92 km
Clarke High School
Secondary: Public
6.66 km
Holy Trinity Catholic Secondary School
Secondary: Catholic
8.09 km
Clarington Central Secondary School
Secondary: Public
2.88 km
Bowmanville High School
Secondary: Public
0.57 km
St. Stephen Catholic Secondary School
Secondary: Catholic
2.76 km














