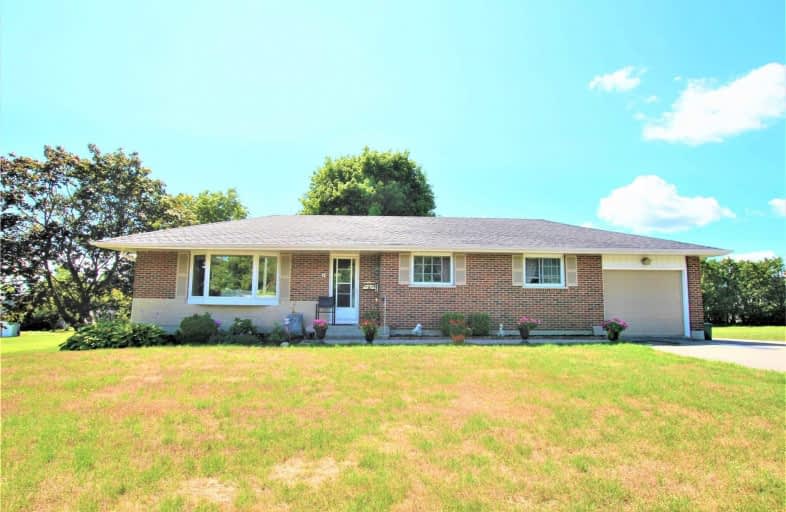Sold on Aug 14, 2020
Note: Property is not currently for sale or for rent.

-
Type: Detached
-
Style: Bungalow
-
Lot Size: 107.5 x 0 Feet
-
Age: No Data
-
Taxes: $4,108 per year
-
Days on Site: 9 Days
-
Added: Aug 05, 2020 (1 week on market)
-
Updated:
-
Last Checked: 3 months ago
-
MLS®#: E4857701
-
Listed By: Royal lepage frank real estate, brokerage
This All Brick Ranch Style Bungalow Is Situated On A Fantastic .43 Acre Lot In Beautiful Enniskillen. Pride Of Ownership In This Well Maintained Home Offering 3 Bedrooms, Family Sized Living Room, Renovated Kitchen With Quartz Counters, Sunroom Overlooking Rear Yard, Updated Washrooms, Finished Rec Room & Games Room Gleaming Hardwood Floors, Crown Moldings, Pot Lights & Direct Access From Home To Garage
Property Details
Facts for 11 Ella Mae Lane, Clarington
Status
Days on Market: 9
Last Status: Sold
Sold Date: Aug 14, 2020
Closed Date: Sep 22, 2020
Expiry Date: Oct 04, 2020
Sold Price: $694,000
Unavailable Date: Aug 14, 2020
Input Date: Aug 05, 2020
Prior LSC: Sold
Property
Status: Sale
Property Type: Detached
Style: Bungalow
Area: Clarington
Community: Rural Clarington
Availability Date: Tba
Inside
Bedrooms: 2
Bedrooms Plus: 1
Bathrooms: 2
Kitchens: 1
Rooms: 6
Den/Family Room: No
Air Conditioning: Central Air
Fireplace: No
Washrooms: 2
Building
Basement: Finished
Heat Type: Forced Air
Heat Source: Oil
Exterior: Brick
Water Supply: Well
Special Designation: Unknown
Other Structures: Garden Shed
Parking
Driveway: Private
Garage Spaces: 1
Garage Type: Attached
Covered Parking Spaces: 6
Total Parking Spaces: 7
Fees
Tax Year: 2020
Tax Legal Description: Con 7 Pt Lot 18
Taxes: $4,108
Highlights
Feature: Place Of Wor
Feature: School
Feature: School Bus Route
Land
Cross Street: Old Scugog + Ella Ma
Municipality District: Clarington
Fronting On: South
Pool: None
Sewer: Septic
Lot Frontage: 107.5 Feet
Rooms
Room details for 11 Ella Mae Lane, Clarington
| Type | Dimensions | Description |
|---|---|---|
| Kitchen Main | 3.07 x 4.72 | Hardwood Floor, Quartz Counter |
| Living Main | 3.35 x 5.60 | Hardwood Floor, Bay Window |
| Dining Main | 2.46 x 2.92 | Hardwood Floor |
| Sunroom Main | 3.50 x 3.50 | Overlook Patio |
| Master Main | 2.77 x 6.12 | Double Closet |
| 2nd Br Main | 2.74 x 3.36 | |
| 3rd Br Bsmt | 2.68 x 4.38 | |
| Rec Bsmt | 3.35 x 5.21 | |
| Games Bsmt | 3.35 x 4.90 |
| XXXXXXXX | XXX XX, XXXX |
XXXX XXX XXXX |
$XXX,XXX |
| XXX XX, XXXX |
XXXXXX XXX XXXX |
$XXX,XXX | |
| XXXXXXXX | XXX XX, XXXX |
XXXXXXX XXX XXXX |
|
| XXX XX, XXXX |
XXXXXX XXX XXXX |
$XXX,XXX | |
| XXXXXXXX | XXX XX, XXXX |
XXXXXXX XXX XXXX |
|
| XXX XX, XXXX |
XXXXXX XXX XXXX |
$XXX,XXX |
| XXXXXXXX XXXX | XXX XX, XXXX | $694,000 XXX XXXX |
| XXXXXXXX XXXXXX | XXX XX, XXXX | $699,900 XXX XXXX |
| XXXXXXXX XXXXXXX | XXX XX, XXXX | XXX XXXX |
| XXXXXXXX XXXXXX | XXX XX, XXXX | $699,900 XXX XXXX |
| XXXXXXXX XXXXXXX | XXX XX, XXXX | XXX XXXX |
| XXXXXXXX XXXXXX | XXX XX, XXXX | $729,900 XXX XXXX |

Hampton Junior Public School
Elementary: PublicMonsignor Leo Cleary Catholic Elementary School
Elementary: CatholicEnniskillen Public School
Elementary: PublicM J Hobbs Senior Public School
Elementary: PublicSeneca Trail Public School Elementary School
Elementary: PublicNorman G. Powers Public School
Elementary: PublicCentre for Individual Studies
Secondary: PublicCourtice Secondary School
Secondary: PublicHoly Trinity Catholic Secondary School
Secondary: CatholicClarington Central Secondary School
Secondary: PublicSt. Stephen Catholic Secondary School
Secondary: CatholicMaxwell Heights Secondary School
Secondary: Public

