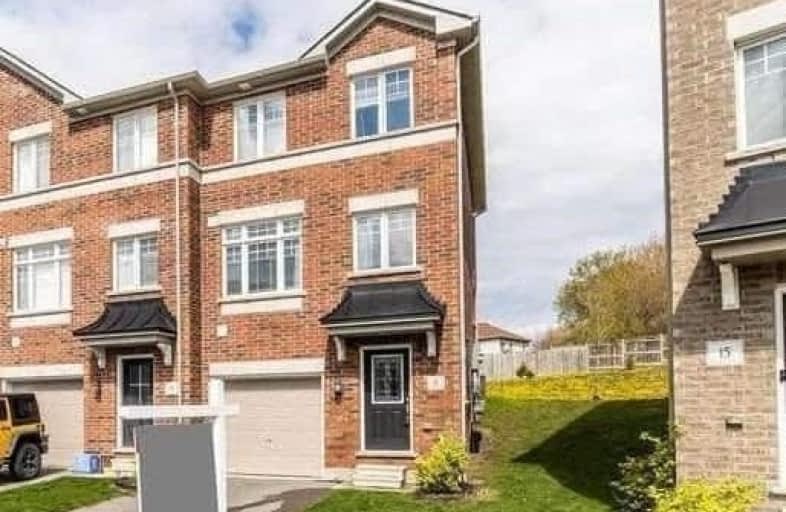
3D Walkthrough

Central Public School
Elementary: Public
1.32 km
John M James School
Elementary: Public
1.69 km
St. Elizabeth Catholic Elementary School
Elementary: Catholic
0.34 km
Harold Longworth Public School
Elementary: Public
1.23 km
Charles Bowman Public School
Elementary: Public
0.58 km
Duke of Cambridge Public School
Elementary: Public
1.83 km
Centre for Individual Studies
Secondary: Public
0.35 km
Courtice Secondary School
Secondary: Public
7.12 km
Holy Trinity Catholic Secondary School
Secondary: Catholic
6.83 km
Clarington Central Secondary School
Secondary: Public
1.85 km
Bowmanville High School
Secondary: Public
1.72 km
St. Stephen Catholic Secondary School
Secondary: Catholic
0.49 km





