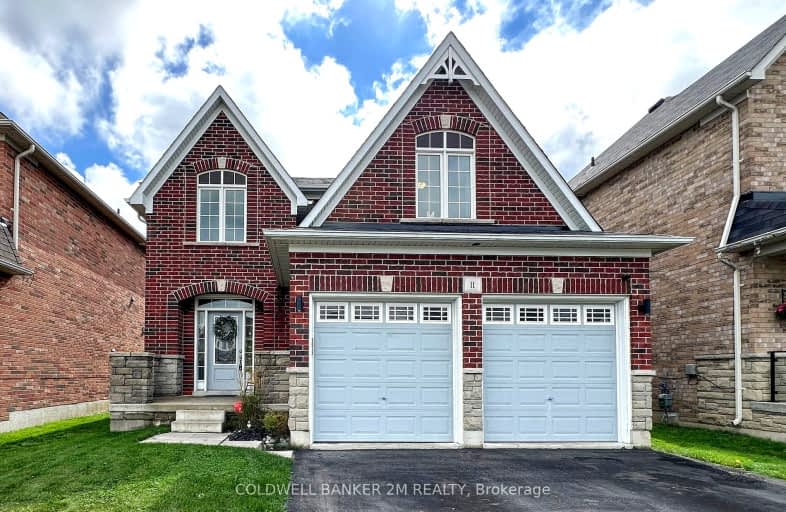Car-Dependent
- Most errands require a car.
39
/100
Somewhat Bikeable
- Most errands require a car.
27
/100

Campbell Children's School
Elementary: Hospital
1.34 km
Lydia Trull Public School
Elementary: Public
1.36 km
Dr Emily Stowe School
Elementary: Public
0.76 km
St. Mother Teresa Catholic Elementary School
Elementary: Catholic
0.57 km
Good Shepherd Catholic Elementary School
Elementary: Catholic
1.30 km
Dr G J MacGillivray Public School
Elementary: Public
0.50 km
DCE - Under 21 Collegiate Institute and Vocational School
Secondary: Public
5.64 km
G L Roberts Collegiate and Vocational Institute
Secondary: Public
5.93 km
Monsignor John Pereyma Catholic Secondary School
Secondary: Catholic
4.42 km
Courtice Secondary School
Secondary: Public
2.08 km
Holy Trinity Catholic Secondary School
Secondary: Catholic
1.72 km
Eastdale Collegiate and Vocational Institute
Secondary: Public
3.62 km
-
Southridge Park
1.75km -
Harmony Dog Park
Beatrice, Oshawa ON 1.78km -
Mckenzie Park
Athabasca St, Oshawa ON 1.86km
-
BMO Bank of Montreal
1561 Hwy 2, Courtice ON L1E 2G5 0.9km -
Scotiabank
1500 Hwy 2, Courtice ON L1E 2T5 1.3km -
CoinFlip Bitcoin ATM
1413 Hwy 2, Courtice ON L1E 2J6 1.58km














