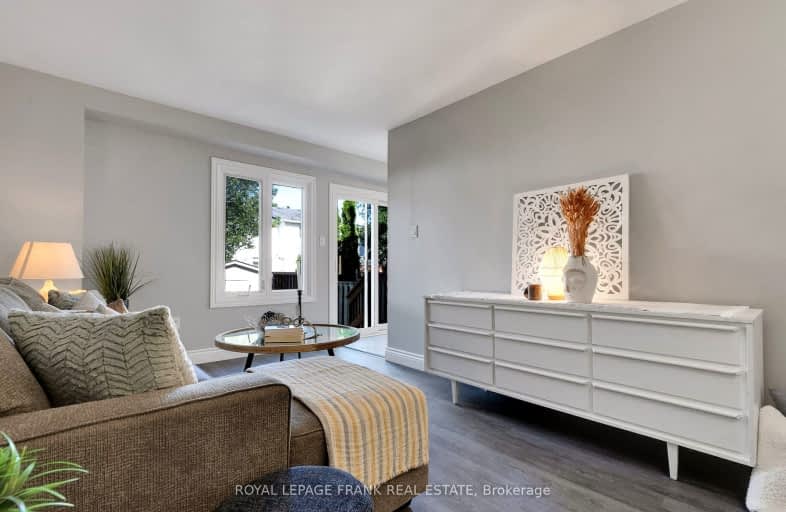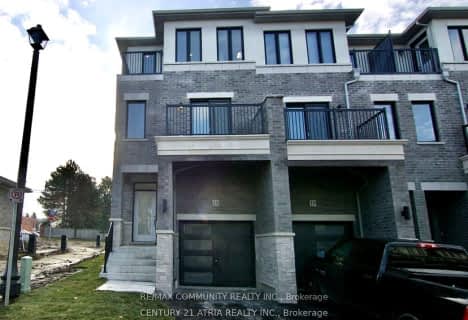Somewhat Walkable
- Some errands can be accomplished on foot.
59
/100
Somewhat Bikeable
- Most errands require a car.
49
/100

Courtice Intermediate School
Elementary: Public
0.93 km
Lydia Trull Public School
Elementary: Public
0.66 km
Dr Emily Stowe School
Elementary: Public
0.43 km
Courtice North Public School
Elementary: Public
0.73 km
Good Shepherd Catholic Elementary School
Elementary: Catholic
0.89 km
Dr G J MacGillivray Public School
Elementary: Public
1.64 km
G L Roberts Collegiate and Vocational Institute
Secondary: Public
7.01 km
Monsignor John Pereyma Catholic Secondary School
Secondary: Catholic
5.34 km
Courtice Secondary School
Secondary: Public
0.94 km
Holy Trinity Catholic Secondary School
Secondary: Catholic
1.43 km
Eastdale Collegiate and Vocational Institute
Secondary: Public
3.76 km
Maxwell Heights Secondary School
Secondary: Public
6.61 km
-
Terry Fox Park
Townline Rd S, Oshawa ON 2.38km -
Harmony Dog Park
Beatrice, Oshawa ON 2.82km -
Southridge Park
2.89km
-
Localcoin Bitcoin ATM - New Rave Convenience
1300 King St E, Oshawa ON L1H 8J4 2.18km -
BMO Bank of Montreal
600 King St E, Oshawa ON L1H 1G6 4.24km -
RBC Royal Bank
549 King St E (King and Wilson), Oshawa ON L1H 1G3 4.41km








