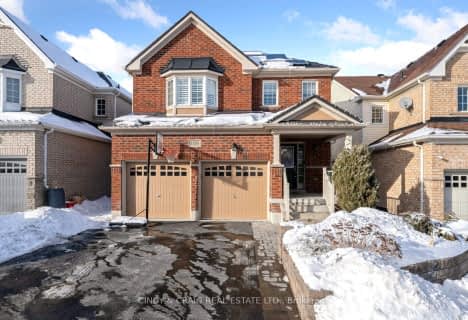
Courtice Intermediate School
Elementary: Public
2.63 km
Monsignor Leo Cleary Catholic Elementary School
Elementary: Catholic
1.29 km
S T Worden Public School
Elementary: Public
2.45 km
Dr Emily Stowe School
Elementary: Public
3.17 km
Courtice North Public School
Elementary: Public
2.51 km
Pierre Elliott Trudeau Public School
Elementary: Public
2.28 km
Monsignor John Pereyma Catholic Secondary School
Secondary: Catholic
6.51 km
Courtice Secondary School
Secondary: Public
2.65 km
Holy Trinity Catholic Secondary School
Secondary: Catholic
4.26 km
Eastdale Collegiate and Vocational Institute
Secondary: Public
3.30 km
O'Neill Collegiate and Vocational Institute
Secondary: Public
5.68 km
Maxwell Heights Secondary School
Secondary: Public
4.02 km












