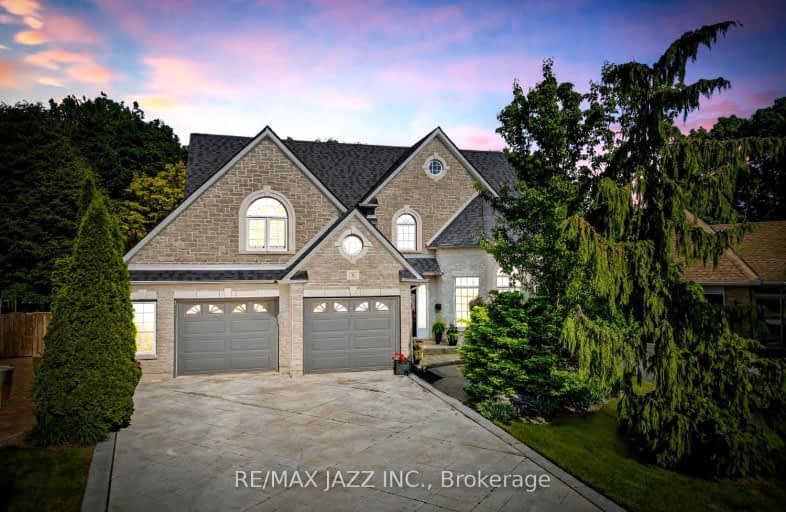Somewhat Walkable
- Some errands can be accomplished on foot.
53
/100
Somewhat Bikeable
- Most errands require a car.
37
/100

Courtice Intermediate School
Elementary: Public
1.27 km
S T Worden Public School
Elementary: Public
0.82 km
Lydia Trull Public School
Elementary: Public
1.57 km
Dr Emily Stowe School
Elementary: Public
0.95 km
St. Mother Teresa Catholic Elementary School
Elementary: Catholic
1.81 km
Courtice North Public School
Elementary: Public
0.97 km
Monsignor John Pereyma Catholic Secondary School
Secondary: Catholic
5.09 km
Courtice Secondary School
Secondary: Public
1.30 km
Holy Trinity Catholic Secondary School
Secondary: Catholic
2.35 km
Eastdale Collegiate and Vocational Institute
Secondary: Public
2.98 km
O'Neill Collegiate and Vocational Institute
Secondary: Public
5.50 km
Maxwell Heights Secondary School
Secondary: Public
5.69 km
-
Avondale Park
77 Avondale, Clarington ON 1.59km -
Harmony Valley Dog Park
Rathburn St (Grandview St N), Oshawa ON L1K 2K1 3.02km -
Knights of Columbus Park
btwn Farewell St. & Riverside Dr. S, Oshawa ON 3.35km
-
Meridian Credit Union ATM
1416 King E, Courtice ON L1E 2J5 1.17km -
TD Canada Trust ATM
1310 King St E, Oshawa ON L1H 1H9 1.48km -
TD Bank Financial Group
1310 King St E (Townline), Oshawa ON L1H 1H9 1.49km














