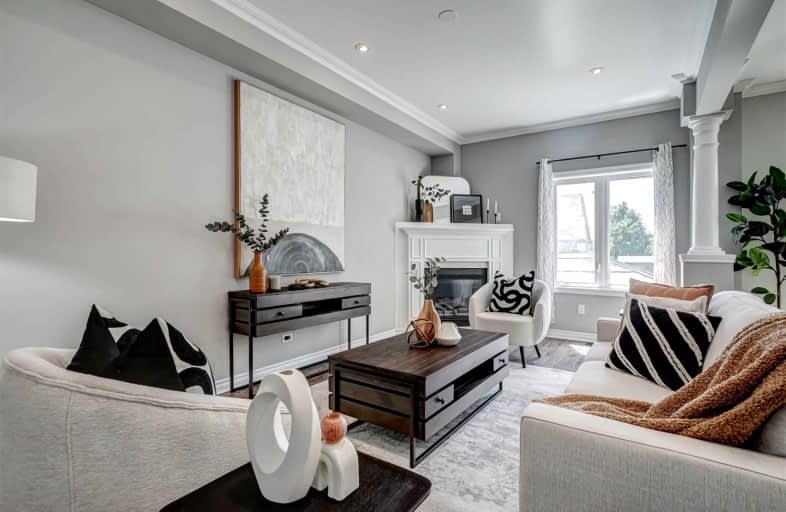
Video Tour

Courtice Intermediate School
Elementary: Public
0.79 km
Monsignor Leo Cleary Catholic Elementary School
Elementary: Catholic
1.94 km
Lydia Trull Public School
Elementary: Public
1.47 km
Dr Emily Stowe School
Elementary: Public
2.09 km
Courtice North Public School
Elementary: Public
1.09 km
Good Shepherd Catholic Elementary School
Elementary: Catholic
1.72 km
Monsignor John Pereyma Catholic Secondary School
Secondary: Catholic
6.98 km
Courtice Secondary School
Secondary: Public
0.77 km
Holy Trinity Catholic Secondary School
Secondary: Catholic
1.85 km
Clarington Central Secondary School
Secondary: Public
5.22 km
St. Stephen Catholic Secondary School
Secondary: Catholic
6.04 km
Eastdale Collegiate and Vocational Institute
Secondary: Public
4.98 km













