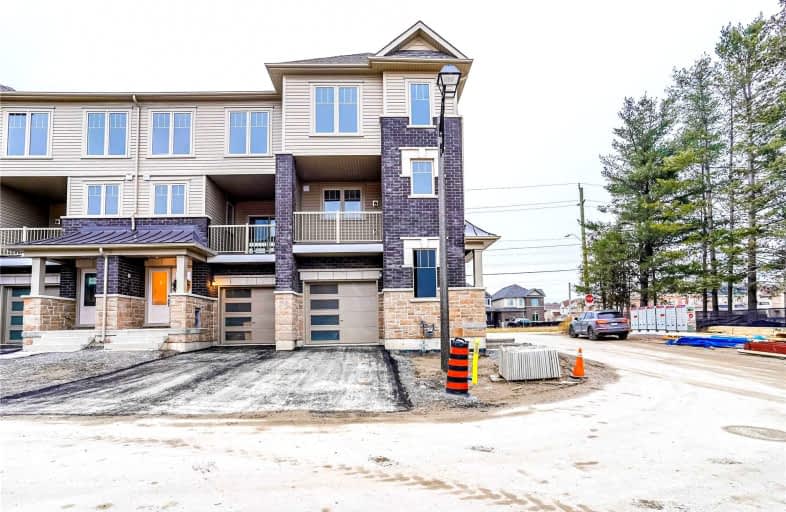
Central Public School
Elementary: Public
2.23 km
John M James School
Elementary: Public
2.31 km
St. Elizabeth Catholic Elementary School
Elementary: Catholic
0.77 km
Harold Longworth Public School
Elementary: Public
1.39 km
Charles Bowman Public School
Elementary: Public
0.35 km
Duke of Cambridge Public School
Elementary: Public
2.72 km
Centre for Individual Studies
Secondary: Public
1.25 km
Courtice Secondary School
Secondary: Public
6.95 km
Holy Trinity Catholic Secondary School
Secondary: Catholic
6.87 km
Clarington Central Secondary School
Secondary: Public
2.41 km
Bowmanville High School
Secondary: Public
2.61 km
St. Stephen Catholic Secondary School
Secondary: Catholic
0.57 km









