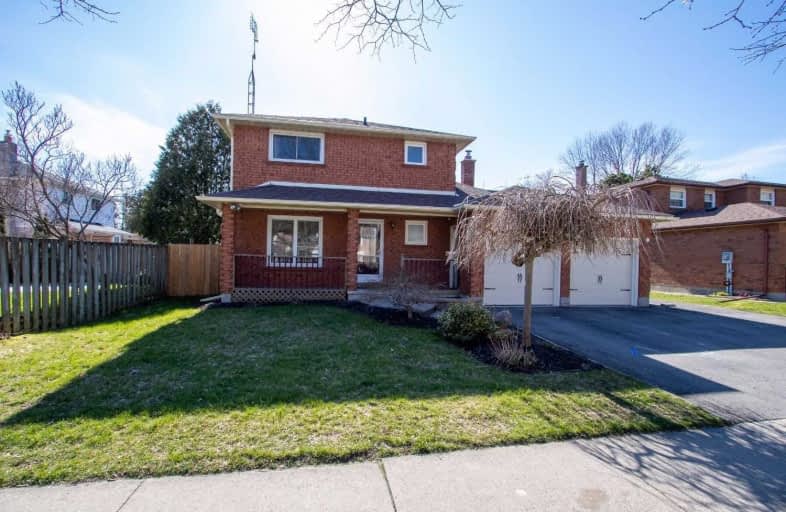
Video Tour

S T Worden Public School
Elementary: Public
0.58 km
St John XXIII Catholic School
Elementary: Catholic
1.70 km
Dr Emily Stowe School
Elementary: Public
1.62 km
St. Mother Teresa Catholic Elementary School
Elementary: Catholic
2.16 km
Forest View Public School
Elementary: Public
1.48 km
Courtice North Public School
Elementary: Public
1.65 km
Monsignor John Pereyma Catholic Secondary School
Secondary: Catholic
4.87 km
Courtice Secondary School
Secondary: Public
1.97 km
Holy Trinity Catholic Secondary School
Secondary: Catholic
3.10 km
Eastdale Collegiate and Vocational Institute
Secondary: Public
2.31 km
O'Neill Collegiate and Vocational Institute
Secondary: Public
4.87 km
Maxwell Heights Secondary School
Secondary: Public
4.97 km













