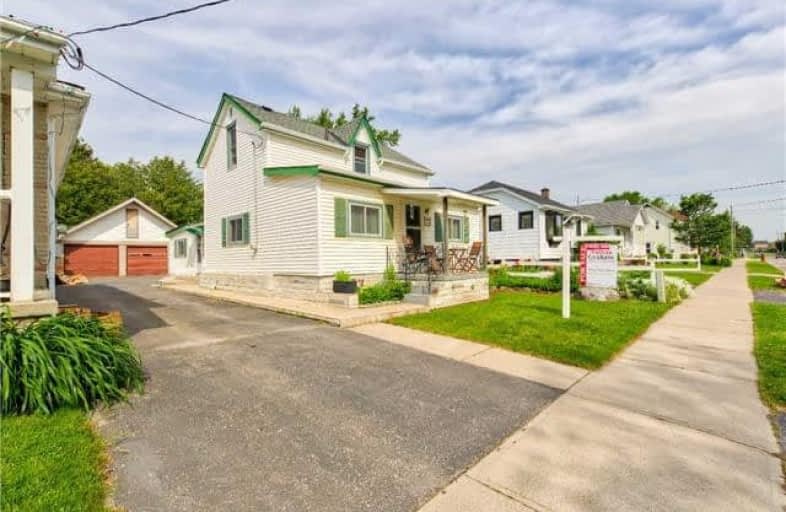Sold on Jun 23, 2017
Note: Property is not currently for sale or for rent.

-
Type: Detached
-
Style: 1 1/2 Storey
-
Lot Size: 40 x 127.71 Feet
-
Age: No Data
-
Taxes: $3,064 per year
-
Days on Site: 9 Days
-
Added: Sep 07, 2019 (1 week on market)
-
Updated:
-
Last Checked: 3 months ago
-
MLS®#: E3841566
-
Listed By: Keller williams energy real estate, brokerage
Attention First Time Home Buyers And Investors! Check Out This Well Maintained Home On A Quite Family Street In Bowmanville. This Unique Home Offers A Large Dining Room, Over-Sized Kitchen And Great Living Room! Master Bedroom Is On The Main Floor, Forget Those Stairs! Great Sized Lot With Shop Like Garage In The Backyard With Loft For Tons Of Storage! Energy Audit Done In 2008! If Your Looking For Opportunity, This Is It!
Extras
Check Out Our Bbq Open House! Includes: Fridge, Stove, Washer, Dryer. Close To Parks And Schools. Roof And Hot Water Tnak Done In 2008. Windows, Doors And A/C, Furnace Done In 2010. All The Major Work Is Done Here!
Property Details
Facts for 110 Elgin Street, Clarington
Status
Days on Market: 9
Last Status: Sold
Sold Date: Jun 23, 2017
Closed Date: Sep 21, 2017
Expiry Date: Sep 30, 2017
Sold Price: $355,000
Unavailable Date: Jun 23, 2017
Input Date: Jun 14, 2017
Property
Status: Sale
Property Type: Detached
Style: 1 1/2 Storey
Area: Clarington
Community: Bowmanville
Availability Date: 30-90 Days
Inside
Bedrooms: 4
Bathrooms: 1
Kitchens: 1
Rooms: 7
Den/Family Room: No
Air Conditioning: Central Air
Fireplace: Yes
Washrooms: 1
Building
Basement: Unfinished
Heat Type: Forced Air
Heat Source: Gas
Exterior: Vinyl Siding
Water Supply: Municipal
Special Designation: Unknown
Parking
Driveway: Private
Garage Spaces: 4
Garage Type: Detached
Covered Parking Spaces: 6
Total Parking Spaces: 10
Fees
Tax Year: 2017
Tax Legal Description: Plan H50080 Blk F N Pt Lot 4
Taxes: $3,064
Land
Cross Street: Concession And Elgin
Municipality District: Clarington
Fronting On: West
Pool: None
Sewer: Sewers
Lot Depth: 127.71 Feet
Lot Frontage: 40 Feet
Additional Media
- Virtual Tour: https://youtu.be/y2PR_jF0uA0
Rooms
Room details for 110 Elgin Street, Clarington
| Type | Dimensions | Description |
|---|---|---|
| Living Main | 3.79 x 5.79 | Fireplace, Laminate, Window |
| Kitchen Main | 4.02 x 4.72 | Laminate, Window, Eat-In Kitchen |
| Dining Main | 3.03 x 4.66 | Laminate, Window |
| Mudroom Main | 6.59 x 2.36 | Vinyl Floor, Window |
| Master Main | 4.59 x 2.73 | Laminate, Window |
| 2nd Br 2nd | 3.79 x 2.08 | Laminate, Window |
| 3rd Br 2nd | 2.59 x 3.13 | Laminate, Window |
| 4th Br 2nd | 3.12 x 2.27 | Laminate, Window |

| XXXXXXXX | XXX XX, XXXX |
XXXX XXX XXXX |
$XXX,XXX |
| XXX XX, XXXX |
XXXXXX XXX XXXX |
$XXX,XXX |
| XXXXXXXX XXXX | XXX XX, XXXX | $355,000 XXX XXXX |
| XXXXXXXX XXXXXX | XXX XX, XXXX | $349,900 XXX XXXX |

Central Public School
Elementary: PublicVincent Massey Public School
Elementary: PublicSt. Elizabeth Catholic Elementary School
Elementary: CatholicHarold Longworth Public School
Elementary: PublicCharles Bowman Public School
Elementary: PublicDuke of Cambridge Public School
Elementary: PublicCentre for Individual Studies
Secondary: PublicCourtice Secondary School
Secondary: PublicHoly Trinity Catholic Secondary School
Secondary: CatholicClarington Central Secondary School
Secondary: PublicBowmanville High School
Secondary: PublicSt. Stephen Catholic Secondary School
Secondary: Catholic
