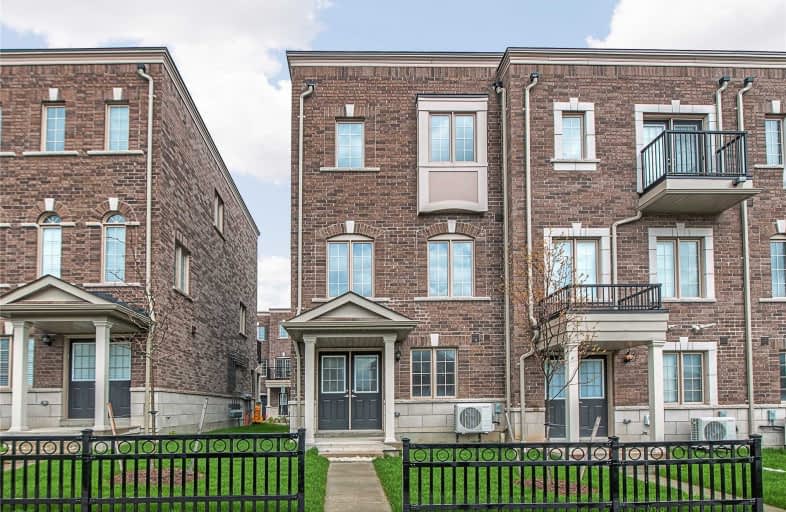Sold on Jun 14, 2019
Note: Property is not currently for sale or for rent.

-
Type: Att/Row/Twnhouse
-
Style: 3-Storey
-
Size: 1500 sqft
-
Lot Size: 23 x 77 Feet
-
Age: New
-
Days on Site: 31 Days
-
Added: Sep 07, 2019 (1 month on market)
-
Updated:
-
Last Checked: 3 months ago
-
MLS®#: E4449242
-
Listed By: Cindy & craig real estate ltd., brokerage
Looking For Your Perfect Starter Home? Look No Further Than This Executive End Unit Townhome Upgraded To The Nines! Hardwood, Quartz Countertops, Private Balcony, Pots & Pans Drawers In The Kitchen, Finished Walk Out Basement And So Much More! Close To 401 And 407 Link As Well As New Go Train Station Under Construction So You Can Make Your Commute Relaxing And Enjoyable.
Extras
Extras Include Paved Driveway, Central Air Conditioning, 5 Appliances And More! *New Development On Northeast Corner Of Meadowglade & Bloor In Courtice*
Property Details
Facts for 110 Ferris Square, Clarington
Status
Days on Market: 31
Last Status: Sold
Sold Date: Jun 14, 2019
Closed Date: Aug 29, 2019
Expiry Date: Oct 31, 2019
Sold Price: $454,990
Unavailable Date: Jun 14, 2019
Input Date: May 14, 2019
Property
Status: Sale
Property Type: Att/Row/Twnhouse
Style: 3-Storey
Size (sq ft): 1500
Age: New
Area: Clarington
Community: Courtice
Availability Date: 30/60/90
Inside
Bedrooms: 3
Bathrooms: 4
Kitchens: 1
Rooms: 8
Den/Family Room: No
Air Conditioning: Central Air
Fireplace: No
Laundry Level: Main
Washrooms: 4
Building
Basement: Finished
Basement 2: W/O
Heat Type: Forced Air
Heat Source: Gas
Exterior: Brick
Water Supply: Municipal
Special Designation: Unknown
Parking
Driveway: Private
Garage Spaces: 1
Garage Type: Attached
Covered Parking Spaces: 1
Total Parking Spaces: 2
Fees
Tax Year: 2019
Tax Legal Description: Part Of Block 91 Plan 40M-2513, Designated As***
Additional Mo Fees: 140
Land
Cross Street: Bloor St./Meadowglad
Municipality District: Clarington
Fronting On: West
Parcel of Tied Land: Y
Pool: None
Sewer: Sewers
Lot Depth: 77 Feet
Lot Frontage: 23 Feet
Rooms
Room details for 110 Ferris Square, Clarington
| Type | Dimensions | Description |
|---|---|---|
| Rec Lower | 3.84 x 4.11 | Access To Garage, W/O To Yard, 2 Pc Bath |
| Kitchen Main | 3.54 x 2.62 | Centre Island, Stainless Steel Appl, Quartz Counter |
| Breakfast Main | 3.72 x 2.56 | Hardwood Floor, W/O To Deck |
| Living Main | 3.78 x 4.91 | Hardwood Floor, Combined W/Dining |
| Dining Main | 3.78 x 4.91 | Hardwood Floor, Combined W/Living |
| Master Upper | 4.02 x 3.38 | Broadloom, Double Closet, 4 Pc Ensuite |
| 2nd Br Upper | 3.60 x 2.31 | Broadloom, Balcony, Closet |
| 3rd Br Upper | 3.78 x 2.74 | Broadloom, Closet |
| XXXXXXXX | XXX XX, XXXX |
XXXX XXX XXXX |
$XXX,XXX |
| XXX XX, XXXX |
XXXXXX XXX XXXX |
$XXX,XXX | |
| XXXXXXXX | XXX XX, XXXX |
XXXXXXX XXX XXXX |
|
| XXX XX, XXXX |
XXXXXX XXX XXXX |
$XXX,XXX | |
| XXXXXXXX | XXX XX, XXXX |
XXXXXXX XXX XXXX |
|
| XXX XX, XXXX |
XXXXXX XXX XXXX |
$XXX,XXX | |
| XXXXXXXX | XXX XX, XXXX |
XXXXXXX XXX XXXX |
|
| XXX XX, XXXX |
XXXXXX XXX XXXX |
$XXX,XXX |
| XXXXXXXX XXXX | XXX XX, XXXX | $454,990 XXX XXXX |
| XXXXXXXX XXXXXX | XXX XX, XXXX | $454,990 XXX XXXX |
| XXXXXXXX XXXXXXX | XXX XX, XXXX | XXX XXXX |
| XXXXXXXX XXXXXX | XXX XX, XXXX | $479,990 XXX XXXX |
| XXXXXXXX XXXXXXX | XXX XX, XXXX | XXX XXXX |
| XXXXXXXX XXXXXX | XXX XX, XXXX | $494,990 XXX XXXX |
| XXXXXXXX XXXXXXX | XXX XX, XXXX | XXX XXXX |
| XXXXXXXX XXXXXX | XXX XX, XXXX | $494,990 XXX XXXX |

Campbell Children's School
Elementary: HospitalS T Worden Public School
Elementary: PublicSt John XXIII Catholic School
Elementary: CatholicDr Emily Stowe School
Elementary: PublicSt. Mother Teresa Catholic Elementary School
Elementary: CatholicDr G J MacGillivray Public School
Elementary: PublicDCE - Under 21 Collegiate Institute and Vocational School
Secondary: PublicG L Roberts Collegiate and Vocational Institute
Secondary: PublicMonsignor John Pereyma Catholic Secondary School
Secondary: CatholicCourtice Secondary School
Secondary: PublicHoly Trinity Catholic Secondary School
Secondary: CatholicEastdale Collegiate and Vocational Institute
Secondary: Public

