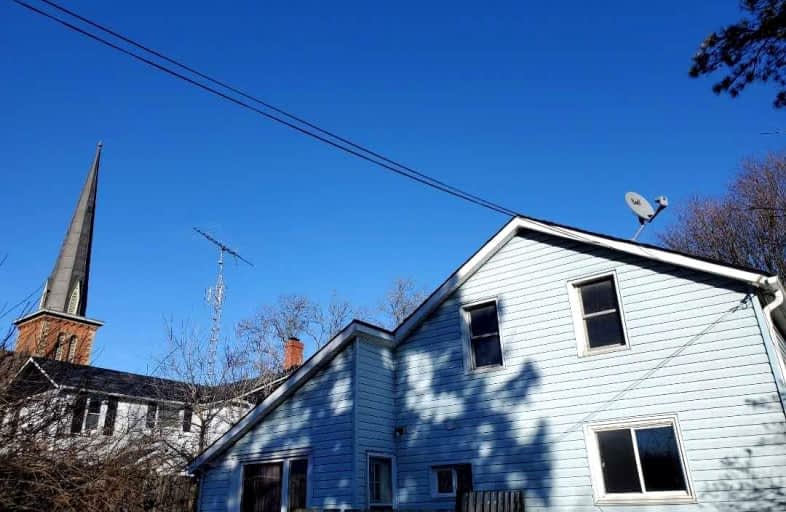
Orono Public School
Elementary: Public
7.44 km
The Pines Senior Public School
Elementary: Public
3.14 km
John M James School
Elementary: Public
6.93 km
St. Joseph Catholic Elementary School
Elementary: Catholic
7.10 km
St. Francis of Assisi Catholic Elementary School
Elementary: Catholic
1.09 km
Newcastle Public School
Elementary: Public
0.58 km
Centre for Individual Studies
Secondary: Public
8.35 km
Clarke High School
Secondary: Public
3.23 km
Holy Trinity Catholic Secondary School
Secondary: Catholic
14.91 km
Clarington Central Secondary School
Secondary: Public
9.71 km
Bowmanville High School
Secondary: Public
7.35 km
St. Stephen Catholic Secondary School
Secondary: Catholic
9.07 km







