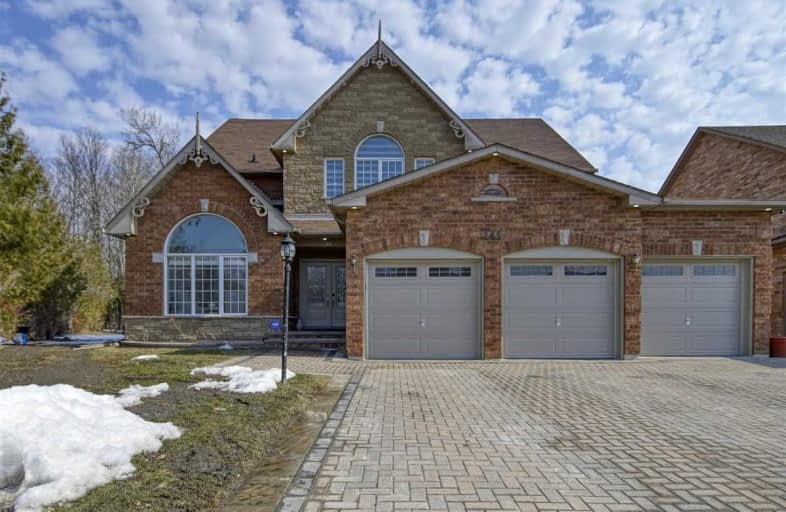
3D Walkthrough

St Monica Catholic School
Elementary: Catholic
1.34 km
Elizabeth B Phin Public School
Elementary: Public
1.65 km
Chief Dan George Public School
Elementary: Public
2.51 km
Westcreek Public School
Elementary: Public
0.74 km
Altona Forest Public School
Elementary: Public
1.69 km
St Elizabeth Seton Catholic School
Elementary: Catholic
1.73 km
West Hill Collegiate Institute
Secondary: Public
6.16 km
Sir Oliver Mowat Collegiate Institute
Secondary: Public
4.99 km
Pine Ridge Secondary School
Secondary: Public
5.44 km
St John Paul II Catholic Secondary School
Secondary: Catholic
5.28 km
Dunbarton High School
Secondary: Public
2.70 km
St Mary Catholic Secondary School
Secondary: Catholic
2.63 km




