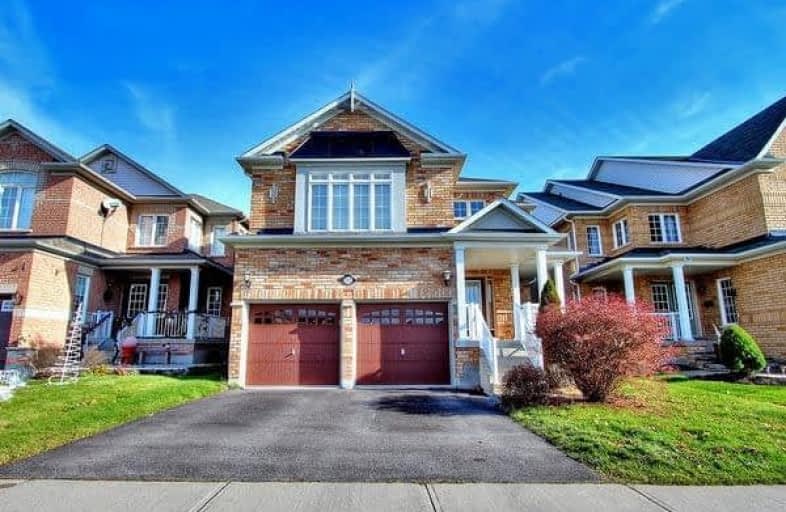
Campbell Children's School
Elementary: Hospital
0.95 km
St John XXIII Catholic School
Elementary: Catholic
2.02 km
Dr Emily Stowe School
Elementary: Public
1.94 km
St. Mother Teresa Catholic Elementary School
Elementary: Catholic
0.98 km
Good Shepherd Catholic Elementary School
Elementary: Catholic
2.22 km
Dr G J MacGillivray Public School
Elementary: Public
0.69 km
DCE - Under 21 Collegiate Institute and Vocational School
Secondary: Public
5.41 km
G L Roberts Collegiate and Vocational Institute
Secondary: Public
4.96 km
Monsignor John Pereyma Catholic Secondary School
Secondary: Catholic
3.78 km
Courtice Secondary School
Secondary: Public
3.23 km
Holy Trinity Catholic Secondary School
Secondary: Catholic
2.46 km
Eastdale Collegiate and Vocational Institute
Secondary: Public
4.04 km






