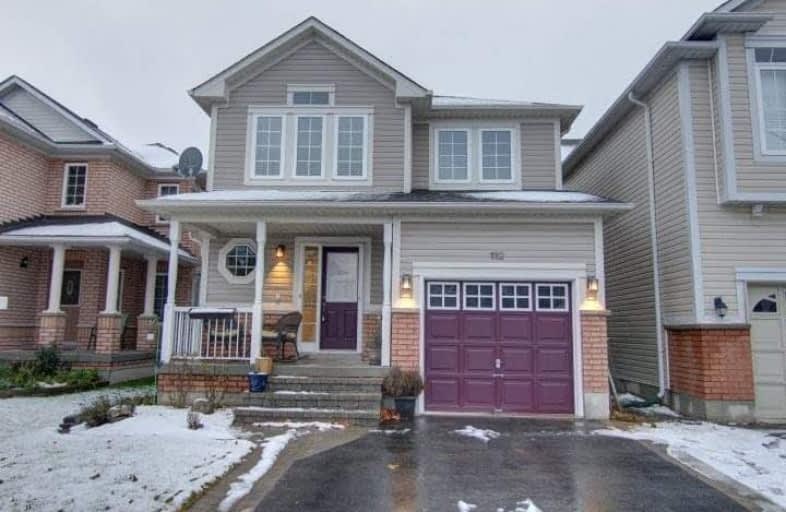Sold on Nov 19, 2018
Note: Property is not currently for sale or for rent.

-
Type: Detached
-
Style: 2-Storey
-
Lot Size: 29.53 x 104.99 Feet
-
Age: No Data
-
Taxes: $3,700 per year
-
Days on Site: 2 Days
-
Added: Sep 07, 2019 (2 days on market)
-
Updated:
-
Last Checked: 3 months ago
-
MLS®#: E4305458
-
Listed By: Royal lepage connect realty, brokerage
Your Search Ends Here! 1580 Sq. Ft.(Mpac) Open Concept With Main Floor Laundry, Access To Garage, W/O To Yard From Kitchen. Great Room Is Bright & Spacious. Main Floor Has Hand Scraped Hardwood Floors. Master Has 4-Piece Ensuite & W/I Closet. Basement Finished With 4th Bed/Office Option, Exercise Area & Large Recreation Room With 2 Sided Fireplace & Hard Wired For Built-In Speakers. Shaker Style Cabinets. Walk To D. Ross Tilley Ps & Sports Field.
Extras
Gb&E, Cac, C/Vac, Fridge, Stove, B/I Dw & Micro, Washer & Dryer, Black Bedframe, Headboard & End Tables,Gdo & 2 Remotes, Elf's, All Blinds, Roof Reshingled 2017, Hardwired Bsmt Internet, Hwt(R), Excl: Drapes & Rods & Workbench In Garage
Property Details
Facts for 112 Bannister Street, Clarington
Status
Days on Market: 2
Last Status: Sold
Sold Date: Nov 19, 2018
Closed Date: Jan 03, 2019
Expiry Date: Feb 15, 2019
Sold Price: $524,000
Unavailable Date: Nov 19, 2018
Input Date: Nov 17, 2018
Property
Status: Sale
Property Type: Detached
Style: 2-Storey
Area: Clarington
Community: Bowmanville
Availability Date: 60 Days/Tba
Inside
Bedrooms: 3
Bedrooms Plus: 1
Bathrooms: 3
Kitchens: 1
Rooms: 6
Den/Family Room: No
Air Conditioning: Central Air
Fireplace: Yes
Laundry Level: Main
Washrooms: 3
Building
Basement: Finished
Heat Type: Forced Air
Heat Source: Gas
Exterior: Vinyl Siding
Water Supply: Municipal
Special Designation: Unknown
Parking
Driveway: Private
Garage Spaces: 1
Garage Type: Attached
Covered Parking Spaces: 2
Total Parking Spaces: 3
Fees
Tax Year: 2017
Tax Legal Description: Pt Lt 28, Pl 40M2185, Pt 2, **Continued In Sched B
Taxes: $3,700
Land
Cross Street: Baseline/West Side
Municipality District: Clarington
Fronting On: West
Pool: None
Sewer: Sewers
Lot Depth: 104.99 Feet
Lot Frontage: 29.53 Feet
Zoning: Residential
Rooms
Room details for 112 Bannister Street, Clarington
| Type | Dimensions | Description |
|---|---|---|
| Family Main | 4.57 x 3.35 | Hardwood Floor, Open Concept |
| Dining Main | 3.08 x 3.35 | Hardwood Floor, O/Looks Family, Picture Window |
| Kitchen Main | 3.05 x 2.74 | Ceramic Floor, W/O To Yard, B/I Dishwasher |
| Master 2nd | 4.91 x 3.51 | 4 Pc Ensuite, W/I Closet, Broadloom |
| 2nd Br 2nd | 3.05 x 3.35 | Closet, Broadloom |
| 3rd Br 2nd | 3.38 x 3.05 | Closet, Broadloom |
| Laundry Main | - | Ceramic Floor |
| Rec Bsmt | 5.00 x 3.95 | Laminate, Gas Fireplace, Built-In Speakers |
| Office Bsmt | 4.00 x 3.28 | Laminate |
| Exercise Bsmt | 4.00 x 2.80 | Laminate |
| XXXXXXXX | XXX XX, XXXX |
XXXX XXX XXXX |
$XXX,XXX |
| XXX XX, XXXX |
XXXXXX XXX XXXX |
$XXX,XXX |
| XXXXXXXX XXXX | XXX XX, XXXX | $524,000 XXX XXXX |
| XXXXXXXX XXXXXX | XXX XX, XXXX | $519,900 XXX XXXX |

Central Public School
Elementary: PublicVincent Massey Public School
Elementary: PublicWaverley Public School
Elementary: PublicDr Ross Tilley Public School
Elementary: PublicSt. Joseph Catholic Elementary School
Elementary: CatholicHoly Family Catholic Elementary School
Elementary: CatholicCentre for Individual Studies
Secondary: PublicCourtice Secondary School
Secondary: PublicHoly Trinity Catholic Secondary School
Secondary: CatholicClarington Central Secondary School
Secondary: PublicBowmanville High School
Secondary: PublicSt. Stephen Catholic Secondary School
Secondary: Catholic- 1 bath
- 3 bed
- 1100 sqft
117 Duke Street, Clarington, Ontario • L1C 2V8 • Bowmanville



