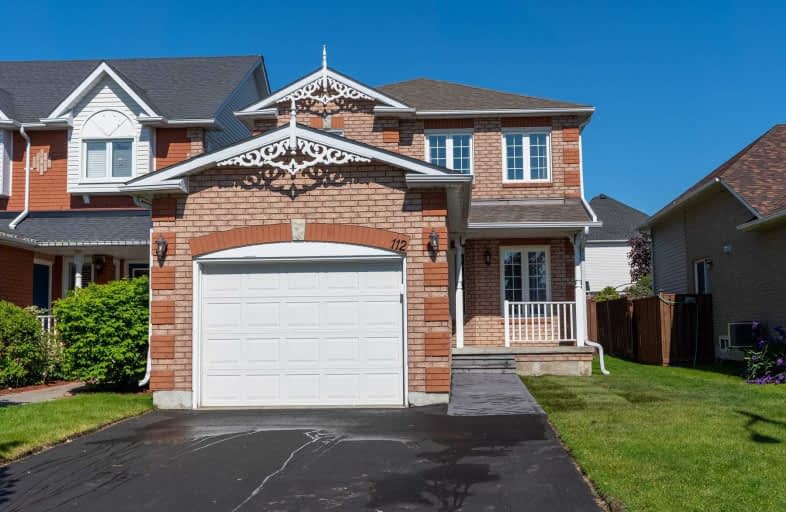Sold on Jul 30, 2019
Note: Property is not currently for sale or for rent.

-
Type: Detached
-
Style: 2-Storey
-
Size: 1500 sqft
-
Lot Size: 34.48 x 114.98 Feet
-
Age: 16-30 years
-
Taxes: $3,858 per year
-
Days on Site: 21 Days
-
Added: Sep 07, 2019 (3 weeks on market)
-
Updated:
-
Last Checked: 3 months ago
-
MLS®#: E4511596
-
Listed By: Royal lepage connect realty, brokerage
Gorgeous 3 Bedroom Courtice Home In A Great Neighbourhood. Well Maintained Home, Brand New Paved Driveway Fits Two Cars Side By Side. Across From Catholic Elementary School And Walking Distance To High School. The Main Floor Is Bright And Spacious, With A Large Eat In Kitchen. The Master Bedroom Has An Ensuite And Large Walk In Closet. The Basement Is Finished With Lots Of Space And Plenty Of Storage. This Home Is Move In Ready!
Extras
Includes: Existing Refrigerator, Stove, Built-In Dishwasher, Washer And Dryer And Basement Refrigerator. Includes Existing Electric Light Fixtures And Fans And All Window Coverings. Roof And Furnace Replaced In 2014, Ac 2016.
Property Details
Facts for 112 Fieldcrest Avenue, Clarington
Status
Days on Market: 21
Last Status: Sold
Sold Date: Jul 30, 2019
Closed Date: Sep 05, 2019
Expiry Date: Sep 14, 2019
Sold Price: $528,000
Unavailable Date: Jul 30, 2019
Input Date: Jul 09, 2019
Property
Status: Sale
Property Type: Detached
Style: 2-Storey
Size (sq ft): 1500
Age: 16-30
Area: Clarington
Community: Courtice
Availability Date: Tbd
Inside
Bedrooms: 3
Bathrooms: 4
Kitchens: 1
Rooms: 7
Den/Family Room: Yes
Air Conditioning: Central Air
Fireplace: No
Washrooms: 4
Building
Basement: Finished
Heat Type: Forced Air
Heat Source: Gas
Exterior: Brick
Exterior: Vinyl Siding
Water Supply: Municipal
Special Designation: Unknown
Parking
Driveway: Private
Garage Spaces: 1
Garage Type: Built-In
Covered Parking Spaces: 2
Total Parking Spaces: 3
Fees
Tax Year: 2019
Tax Legal Description: Pcl 44-2 Sec 40M1820;**See Schedule B
Taxes: $3,858
Highlights
Feature: Fenced Yard
Feature: Park
Feature: Place Of Worship
Feature: Public Transit
Feature: Rec Centre
Feature: School
Land
Cross Street: Avondale And Fieldcr
Municipality District: Clarington
Fronting On: North
Pool: None
Sewer: Sewers
Lot Depth: 114.98 Feet
Lot Frontage: 34.48 Feet
Additional Media
- Virtual Tour: https://www.pfretour.com/v2/87396?mls_friendly=true
Rooms
Room details for 112 Fieldcrest Avenue, Clarington
| Type | Dimensions | Description |
|---|---|---|
| Living Main | 3.52 x 6.87 | Hardwood Floor, Combined W/Dining |
| Dining Main | 3.52 x 6.97 | Hardwood Floor, Combined W/Living |
| Kitchen Main | 3.52 x 3.04 | W/O To Yard, Eat-In Kitchen |
| Family Main | 3.10 x 4.98 | Hardwood Floor, Open Concept |
| Master 2nd | 4.68 x 3.92 | Broadloom, W/I Closet, Ensuite Bath |
| 2nd Br 2nd | 3.35 x 2.85 | Broadloom |
| 3rd Br 2nd | 2.95 x 3.96 | Broadloom |
| Rec Bsmt | 4.67 x 7.90 | Broadloom, Window |
| XXXXXXXX | XXX XX, XXXX |
XXXX XXX XXXX |
$XXX,XXX |
| XXX XX, XXXX |
XXXXXX XXX XXXX |
$XXX,XXX | |
| XXXXXXXX | XXX XX, XXXX |
XXXXXXX XXX XXXX |
|
| XXX XX, XXXX |
XXXXXX XXX XXXX |
$XXX,XXX |
| XXXXXXXX XXXX | XXX XX, XXXX | $528,000 XXX XXXX |
| XXXXXXXX XXXXXX | XXX XX, XXXX | $539,900 XXX XXXX |
| XXXXXXXX XXXXXXX | XXX XX, XXXX | XXX XXXX |
| XXXXXXXX XXXXXX | XXX XX, XXXX | $549,900 XXX XXXX |

Courtice Intermediate School
Elementary: PublicLydia Trull Public School
Elementary: PublicDr Emily Stowe School
Elementary: PublicCourtice North Public School
Elementary: PublicGood Shepherd Catholic Elementary School
Elementary: CatholicDr G J MacGillivray Public School
Elementary: PublicG L Roberts Collegiate and Vocational Institute
Secondary: PublicMonsignor John Pereyma Catholic Secondary School
Secondary: CatholicCourtice Secondary School
Secondary: PublicHoly Trinity Catholic Secondary School
Secondary: CatholicClarington Central Secondary School
Secondary: PublicEastdale Collegiate and Vocational Institute
Secondary: Public

