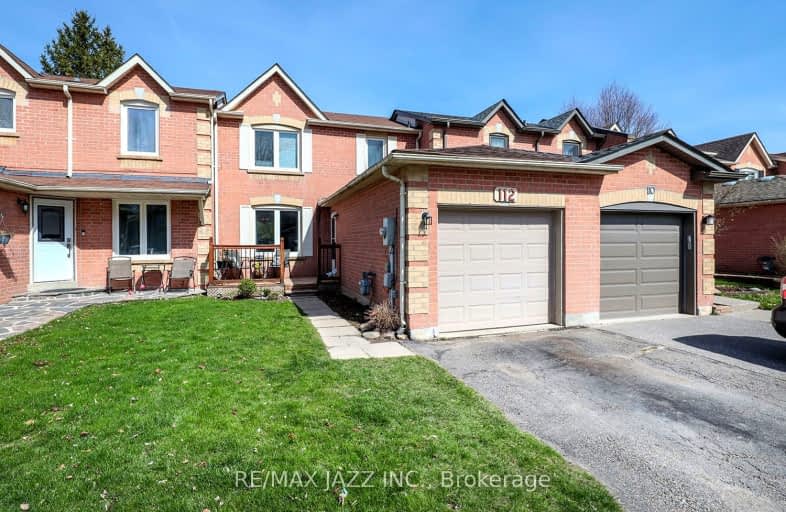
Lydia Trull Public School
Elementary: Public
0.84 km
Dr Emily Stowe School
Elementary: Public
0.37 km
St. Mother Teresa Catholic Elementary School
Elementary: Catholic
1.07 km
Courtice North Public School
Elementary: Public
1.35 km
Good Shepherd Catholic Elementary School
Elementary: Catholic
0.85 km
Dr G J MacGillivray Public School
Elementary: Public
1.04 km
DCE - Under 21 Collegiate Institute and Vocational School
Secondary: Public
6.02 km
G L Roberts Collegiate and Vocational Institute
Secondary: Public
6.48 km
Monsignor John Pereyma Catholic Secondary School
Secondary: Catholic
4.92 km
Courtice Secondary School
Secondary: Public
1.53 km
Holy Trinity Catholic Secondary School
Secondary: Catholic
1.36 km
Eastdale Collegiate and Vocational Institute
Secondary: Public
3.78 km
-
Stuart Park
Clarington ON 0.35km -
Harmony Dog Park
Beatrice, Oshawa ON 2.31km -
Margate Park
1220 Margate Dr (Margate and Nottingham), Oshawa ON L1K 2V5 3.46km
-
BMO Bank of Montreal
1561 Hwy 2, Courtice ON L1E 2G5 0.36km -
CoinFlip Bitcoin ATM
1413 Hwy 2, Courtice ON L1E 2J6 1.71km -
Localcoin Bitcoin ATM - New Rave Convenience
1300 King St E, Oshawa ON L1H 8J4 2.15km







