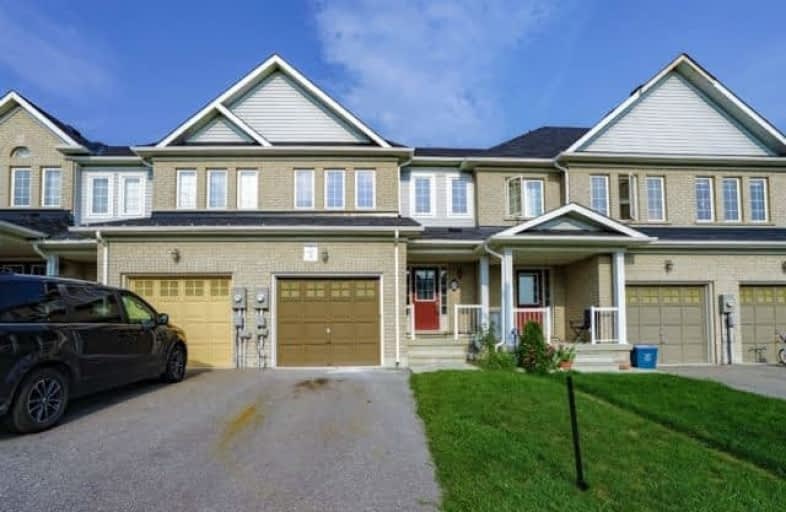Sold on Sep 12, 2018
Note: Property is not currently for sale or for rent.

-
Type: Att/Row/Twnhouse
-
Style: 2-Storey
-
Lot Size: 19.76 x 108.94 Feet
-
Age: No Data
-
Taxes: $3,479 per year
-
Days on Site: 26 Days
-
Added: Sep 07, 2019 (3 weeks on market)
-
Updated:
-
Last Checked: 3 months ago
-
MLS®#: E4222837
-
Listed By: Century 21 paramount realty inc., brokerage
Sun-Filled,Upgraded, Spacious Open Concept Town Home With New Ceramic Tiles And New Laminate Flooring In The Whole House, Updated Bathrooms, Kitchen Features S.S Appliances, New Backsplash, Breakfast Area With Walk Out To Your Fully Fenced Yard. 2nd Level Offers 3 Bedroom And 2 Baths. Master Bedroom With En-Suite And Large Walk In Closet. Walking Distance To Courtice Arena, Parks, Hwy,Shopping, Schools And Much More!
Extras
Include Garage Door Opener And Remote, S/S Fridge, Stove, Microwave, Built In Dishwasher, Washer & Dryer, All Electric Light Fixtures And Window Coverings.
Property Details
Facts for 113 Dewell Crescent, Clarington
Status
Days on Market: 26
Last Status: Sold
Sold Date: Sep 12, 2018
Closed Date: Oct 03, 2018
Expiry Date: Dec 17, 2018
Sold Price: $470,000
Unavailable Date: Sep 12, 2018
Input Date: Aug 17, 2018
Property
Status: Sale
Property Type: Att/Row/Twnhouse
Style: 2-Storey
Area: Clarington
Community: Courtice
Availability Date: 30 Tba
Inside
Bedrooms: 3
Bathrooms: 3
Kitchens: 1
Rooms: 7
Den/Family Room: No
Air Conditioning: Central Air
Fireplace: No
Laundry Level: Lower
Central Vacuum: N
Washrooms: 3
Building
Basement: Full
Heat Type: Forced Air
Heat Source: Gas
Exterior: Brick
Exterior: Vinyl Siding
UFFI: No
Water Supply: Municipal
Physically Handicapped-Equipped: N
Special Designation: Unknown
Retirement: N
Parking
Driveway: Mutual
Garage Spaces: 1
Garage Type: Attached
Covered Parking Spaces: 2
Total Parking Spaces: 3
Fees
Tax Year: 2018
Tax Legal Description: Plan 40M2361 Pt Blk 94 Rp 40R27159 Part 5*
Taxes: $3,479
Highlights
Feature: Public Trans
Feature: Rec Centre
Land
Cross Street: Prestonvale/Bloor
Municipality District: Clarington
Fronting On: East
Pool: None
Sewer: Sewers
Lot Depth: 108.94 Feet
Lot Frontage: 19.76 Feet
Acres: < .50
Zoning: Single Family Re
Waterfront: None
Additional Media
- Virtual Tour: http://unbranded.mediatours.ca/property/113-dewell-crescent-courtice/
Rooms
Room details for 113 Dewell Crescent, Clarington
| Type | Dimensions | Description |
|---|---|---|
| Foyer Main | 1.82 x 3.04 | Ceramic Floor |
| Living Main | 3.20 x 3.96 | Laminate, Open Concept |
| Dining Main | 3.20 x 2.74 | Laminate, Open Concept |
| Kitchen Main | 2.43 x 2.43 | Ceramic Floor, Walk-Out |
| Breakfast Main | 2.13 x 2.28 | Ceramic Back Splash, Walk-Out |
| Master Main | 3.35 x 4.87 | Laminate, Ensuite Bath, W/I Closet |
| Br Main | 2.74 x 3.65 | Laminate |
| Br Main | 2.74 x 3.20 | Laminate |
| XXXXXXXX | XXX XX, XXXX |
XXXX XXX XXXX |
$XXX,XXX |
| XXX XX, XXXX |
XXXXXX XXX XXXX |
$XXX,XXX |
| XXXXXXXX XXXX | XXX XX, XXXX | $470,000 XXX XXXX |
| XXXXXXXX XXXXXX | XXX XX, XXXX | $489,900 XXX XXXX |

Campbell Children's School
Elementary: HospitalLydia Trull Public School
Elementary: PublicDr Emily Stowe School
Elementary: PublicSt. Mother Teresa Catholic Elementary School
Elementary: CatholicGood Shepherd Catholic Elementary School
Elementary: CatholicDr G J MacGillivray Public School
Elementary: PublicDCE - Under 21 Collegiate Institute and Vocational School
Secondary: PublicG L Roberts Collegiate and Vocational Institute
Secondary: PublicMonsignor John Pereyma Catholic Secondary School
Secondary: CatholicCourtice Secondary School
Secondary: PublicHoly Trinity Catholic Secondary School
Secondary: CatholicEastdale Collegiate and Vocational Institute
Secondary: Public

