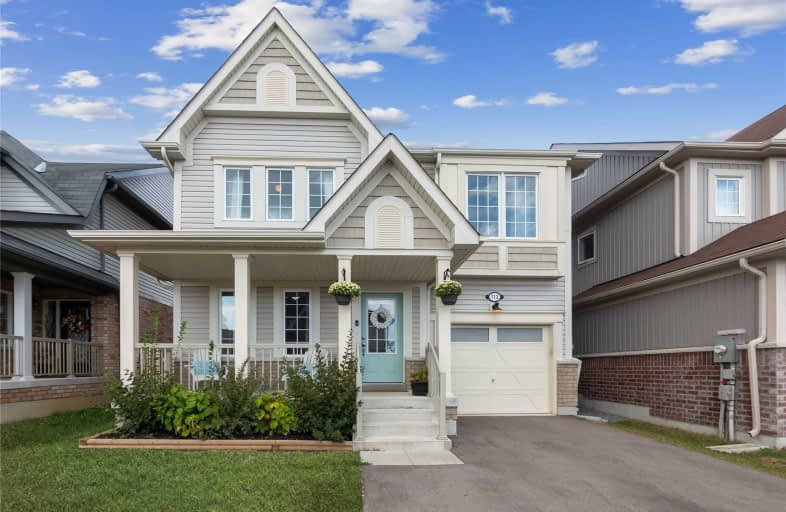
Central Public School
Elementary: Public
3.30 km
M J Hobbs Senior Public School
Elementary: Public
3.75 km
St. Elizabeth Catholic Elementary School
Elementary: Catholic
2.01 km
Harold Longworth Public School
Elementary: Public
2.60 km
Holy Family Catholic Elementary School
Elementary: Catholic
4.12 km
Charles Bowman Public School
Elementary: Public
1.58 km
Centre for Individual Studies
Secondary: Public
2.42 km
Courtice Secondary School
Secondary: Public
6.13 km
Holy Trinity Catholic Secondary School
Secondary: Catholic
6.32 km
Clarington Central Secondary School
Secondary: Public
2.90 km
Bowmanville High School
Secondary: Public
3.80 km
St. Stephen Catholic Secondary School
Secondary: Catholic
1.59 km



