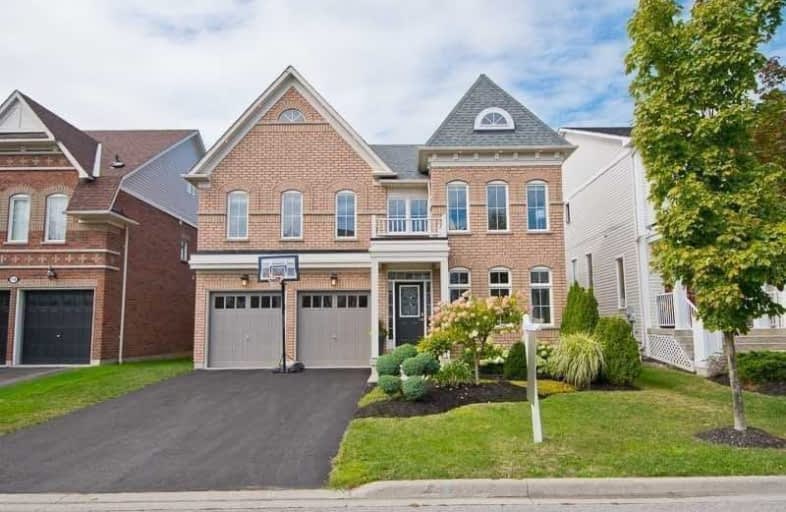Sold on May 15, 2020
Note: Property is not currently for sale or for rent.

-
Type: Detached
-
Style: 2-Storey
-
Lot Size: 47.9 x 113.28 Feet
-
Age: No Data
-
Taxes: $6,806 per year
-
Days on Site: 15 Days
-
Added: Apr 30, 2020 (2 weeks on market)
-
Updated:
-
Last Checked: 3 months ago
-
MLS®#: E4751040
-
Listed By: Re/max rouge river realty ltd., brokerage
Vacant And Exquisite 5 Bdrm All-Brick Home Located On A Quiet Street With Deep Lot In Brooklin West. This Former Model Home Offers Over 3000 Sq Ft Of Luxurious Finishes And Elegant Style. Gourmet Kitchen With Granite Counters, Upgraded Cabinetry And Centre Island.Master Retreat With Two-Sided Gas Fireplace And Sitting Room, 5 Pc Ensuite And His And Hers W/I Closets! Breathtaking Backyard Oasis With Extensive Stone Work, Gas Fire Pit,Pergola And Gardens!
Extras
Proof. Finished Basement, Second Floor Office With Barn Door, 9 Ft Smooth Ceilings, Pot Lights, Hardwood Flooring And Staircase, Built-In Speaker System, Upgraded Trim Package With Crown Moulding And Wainscotting And High-End Lighting!
Property Details
Facts for 12 Leithridge Crescent, Whitby
Status
Days on Market: 15
Last Status: Sold
Sold Date: May 15, 2020
Closed Date: Jun 10, 2020
Expiry Date: Jun 30, 2020
Sold Price: $980,000
Unavailable Date: May 15, 2020
Input Date: Apr 30, 2020
Property
Status: Sale
Property Type: Detached
Style: 2-Storey
Area: Whitby
Community: Brooklin
Availability Date: Flex
Inside
Bedrooms: 5
Bathrooms: 4
Kitchens: 1
Rooms: 10
Den/Family Room: Yes
Air Conditioning: Central Air
Fireplace: Yes
Laundry Level: Main
Central Vacuum: Y
Washrooms: 4
Building
Basement: Finished
Heat Type: Forced Air
Heat Source: Gas
Exterior: Brick
Water Supply: Municipal
Special Designation: Unknown
Parking
Driveway: Private
Garage Spaces: 2
Garage Type: Attached
Covered Parking Spaces: 2
Total Parking Spaces: 4
Fees
Tax Year: 2019
Tax Legal Description: Lot 25, Plan40M2241 Subject To An Easement For**
Taxes: $6,806
Land
Cross Street: Baldwin & Carnwith
Municipality District: Whitby
Fronting On: West
Pool: None
Sewer: Sewers
Lot Depth: 113.28 Feet
Lot Frontage: 47.9 Feet
Zoning: Residential
Additional Media
- Virtual Tour: https://maddoxmedia.ca/12-leithridge-cres-brooklin-2/
Rooms
Room details for 12 Leithridge Crescent, Whitby
| Type | Dimensions | Description |
|---|---|---|
| Laundry Main | 3.55 x 4.01 | Crown Moulding, O/Looks Frontyard, Hardwood Floor |
| Den Main | 3.35 x 5.10 | Crown Moulding, Wainscoting, Hardwood Floor |
| Kitchen Main | 2.84 x 4.03 | Stone Counter, Centre Island, Stainless Steel Appl |
| Breakfast Main | 2.89 x 4.03 | W/O To Patio, Pot Lights, Ceramic Floor |
| Great Rm Main | 4.03 x 4.93 | Bow Window, Gas Fireplace, O/Looks Backyard |
| Master 2nd | 3.66 x 7.01 | 5 Pc Ensuite, Gas Fireplace, His/Hers Closets |
| 2nd Br 2nd | 3.45 x 3.66 | 4 Pc Ensuite, Double Closet, Broadloom |
| 3rd Br 2nd | 3.20 x 3.35 | Pot Lights, Double Closet, Broadloom |
| 4th Br 2nd | 3.73 x 3.96 | Pot Lights, Double Closet, Broadloom |
| 5th Br 2nd | 2.35 x 4.27 | Pot Lights, Window, Broadloom |
| Rec Bsmt | 5.42 x 6.61 | Pot Lights, Above Grade Window, Electric Fireplace |
| Mudroom Main | 5.42 x 2.75 | Access To Garage, Laundry Sink, Double Closet |
| XXXXXXXX | XXX XX, XXXX |
XXXX XXX XXXX |
$XXX,XXX |
| XXX XX, XXXX |
XXXXXX XXX XXXX |
$XXX,XXX | |
| XXXXXXXX | XXX XX, XXXX |
XXXXXXX XXX XXXX |
|
| XXX XX, XXXX |
XXXXXX XXX XXXX |
$X,XXX,XXX | |
| XXXXXXXX | XXX XX, XXXX |
XXXXXXX XXX XXXX |
|
| XXX XX, XXXX |
XXXXXX XXX XXXX |
$X,XXX,XXX | |
| XXXXXXXX | XXX XX, XXXX |
XXXXXXX XXX XXXX |
|
| XXX XX, XXXX |
XXXXXX XXX XXXX |
$X,XXX,XXX | |
| XXXXXXXX | XXX XX, XXXX |
XXXXXXX XXX XXXX |
|
| XXX XX, XXXX |
XXXXXX XXX XXXX |
$X,XXX,XXX | |
| XXXXXXXX | XXX XX, XXXX |
XXXXXXX XXX XXXX |
|
| XXX XX, XXXX |
XXXXXX XXX XXXX |
$X,XXX,XXX | |
| XXXXXXXX | XXX XX, XXXX |
XXXXXXX XXX XXXX |
|
| XXX XX, XXXX |
XXXXXX XXX XXXX |
$X,XXX,XXX | |
| XXXXXXXX | XXX XX, XXXX |
XXXXXXX XXX XXXX |
|
| XXX XX, XXXX |
XXXXXX XXX XXXX |
$X,XXX,XXX |
| XXXXXXXX XXXX | XXX XX, XXXX | $980,000 XXX XXXX |
| XXXXXXXX XXXXXX | XXX XX, XXXX | $999,999 XXX XXXX |
| XXXXXXXX XXXXXXX | XXX XX, XXXX | XXX XXXX |
| XXXXXXXX XXXXXX | XXX XX, XXXX | $1,099,900 XXX XXXX |
| XXXXXXXX XXXXXXX | XXX XX, XXXX | XXX XXXX |
| XXXXXXXX XXXXXX | XXX XX, XXXX | $1,139,000 XXX XXXX |
| XXXXXXXX XXXXXXX | XXX XX, XXXX | XXX XXXX |
| XXXXXXXX XXXXXX | XXX XX, XXXX | $1,099,000 XXX XXXX |
| XXXXXXXX XXXXXXX | XXX XX, XXXX | XXX XXXX |
| XXXXXXXX XXXXXX | XXX XX, XXXX | $1,139,000 XXX XXXX |
| XXXXXXXX XXXXXXX | XXX XX, XXXX | XXX XXXX |
| XXXXXXXX XXXXXX | XXX XX, XXXX | $1,129,999 XXX XXXX |
| XXXXXXXX XXXXXXX | XXX XX, XXXX | XXX XXXX |
| XXXXXXXX XXXXXX | XXX XX, XXXX | $1,149,900 XXX XXXX |
| XXXXXXXX XXXXXXX | XXX XX, XXXX | XXX XXXX |
| XXXXXXXX XXXXXX | XXX XX, XXXX | $1,189,000 XXX XXXX |

St Leo Catholic School
Elementary: CatholicMeadowcrest Public School
Elementary: PublicSt Bridget Catholic School
Elementary: CatholicWinchester Public School
Elementary: PublicBrooklin Village Public School
Elementary: PublicChris Hadfield P.S. (Elementary)
Elementary: PublicÉSC Saint-Charles-Garnier
Secondary: CatholicBrooklin High School
Secondary: PublicAll Saints Catholic Secondary School
Secondary: CatholicFather Leo J Austin Catholic Secondary School
Secondary: CatholicDonald A Wilson Secondary School
Secondary: PublicSinclair Secondary School
Secondary: Public

