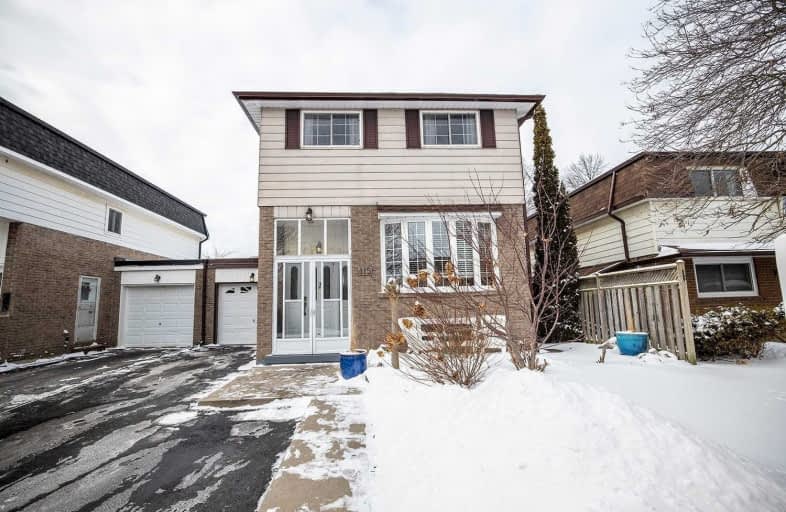Sold on Feb 23, 2021
Note: Property is not currently for sale or for rent.

-
Type: Link
-
Style: 2-Storey
-
Size: 1100 sqft
-
Lot Size: 37.5 x 110 Feet
-
Age: 31-50 years
-
Taxes: $3,700 per year
-
Days on Site: 5 Days
-
Added: Feb 18, 2021 (5 days on market)
-
Updated:
-
Last Checked: 2 months ago
-
MLS®#: E5119297
-
Listed By: Keller williams energy real estate, brokerage
Take A Closer Look At This Family Home Located In High Demand Bowmanville Neighbourhood! Open, Double Foyer Leads To Main And Lower Level. Inviting Living Room Boasts Crown Moulding & Bay Window! Kitchen Offers Ample Cupboard Space & Built-In Dishwasher Combined With Dining Room Featuring Walk-Out To Large Deck & Private Fenced In Yard! 4 Good-Sized Bedrooms & 4 Piece Bath On Second Level! Finished Basement Boasts Rec Room, Laundry Room & Storage!
Extras
Walking Distance To School, Parks & All Other Amenities! Minutes To Hwy 401 & Hwy 115! Access To 7.9Km Bowmanville Creek Walking Trail With Beautiful Forest Setting. Good For Walking, Running, Fishing, Biking & Is Accessible Year Round!
Property Details
Facts for 115 Lawrence Crescent, Clarington
Status
Days on Market: 5
Last Status: Sold
Sold Date: Feb 23, 2021
Closed Date: Apr 16, 2021
Expiry Date: Jun 30, 2021
Sold Price: $692,000
Unavailable Date: Feb 23, 2021
Input Date: Feb 18, 2021
Prior LSC: Listing with no contract changes
Property
Status: Sale
Property Type: Link
Style: 2-Storey
Size (sq ft): 1100
Age: 31-50
Area: Clarington
Community: Bowmanville
Availability Date: Tba
Inside
Bedrooms: 4
Bathrooms: 2
Kitchens: 1
Rooms: 7
Den/Family Room: No
Air Conditioning: Central Air
Fireplace: No
Laundry Level: Lower
Washrooms: 2
Building
Basement: Finished
Heat Type: Forced Air
Heat Source: Gas
Exterior: Alum Siding
Exterior: Brick
Water Supply: Municipal
Special Designation: Unknown
Parking
Driveway: Private
Garage Spaces: 1
Garage Type: Attached
Covered Parking Spaces: 3
Total Parking Spaces: 4
Fees
Tax Year: 2020
Tax Legal Description: Pt Lt 104 Pl 702 Bowmanville As In N164896; Clari
Taxes: $3,700
Highlights
Feature: Fenced Yard
Feature: Hospital
Feature: Park
Feature: Public Transit
Feature: River/Stream
Feature: School
Land
Cross Street: Spry Ave & Lawrence
Municipality District: Clarington
Fronting On: West
Pool: None
Sewer: Sewers
Lot Depth: 110 Feet
Lot Frontage: 37.5 Feet
Additional Media
- Virtual Tour: https://my.matterport.com/show/?m=85xt5oe4VhC&mls=1
Rooms
Room details for 115 Lawrence Crescent, Clarington
| Type | Dimensions | Description |
|---|---|---|
| Living Main | 3.67 x 5.42 | Broadloom, Bay Window, Crown Moulding |
| Kitchen Main | 2.70 x 3.67 | Laminate, Combined W/Dining, Double Sink |
| Dining Main | 2.91 x 3.67 | Laminate, Combined W/Kitchen, W/O To Deck |
| Master 2nd | 3.27 x 4.38 | Broadloom, Double Closet, Large Window |
| 2nd Br 2nd | 2.82 x 3.94 | Broadloom, Ceiling Fan, Closet |
| 3rd Br 2nd | 2.86 x 3.09 | Broadloom, Ceiling Fan, Closet |
| 4th Br 2nd | 2.59 x 3.40 | Broadloom, Closet, Window |
| Rec Bsmt | 3.61 x 6.82 | Broadloom, Finished, Window |

| XXXXXXXX | XXX XX, XXXX |
XXXX XXX XXXX |
$XXX,XXX |
| XXX XX, XXXX |
XXXXXX XXX XXXX |
$XXX,XXX |
| XXXXXXXX XXXX | XXX XX, XXXX | $692,000 XXX XXXX |
| XXXXXXXX XXXXXX | XXX XX, XXXX | $599,000 XXX XXXX |

Central Public School
Elementary: PublicVincent Massey Public School
Elementary: PublicWaverley Public School
Elementary: PublicDr Ross Tilley Public School
Elementary: PublicSt. Joseph Catholic Elementary School
Elementary: CatholicDuke of Cambridge Public School
Elementary: PublicCentre for Individual Studies
Secondary: PublicCourtice Secondary School
Secondary: PublicHoly Trinity Catholic Secondary School
Secondary: CatholicClarington Central Secondary School
Secondary: PublicBowmanville High School
Secondary: PublicSt. Stephen Catholic Secondary School
Secondary: Catholic
