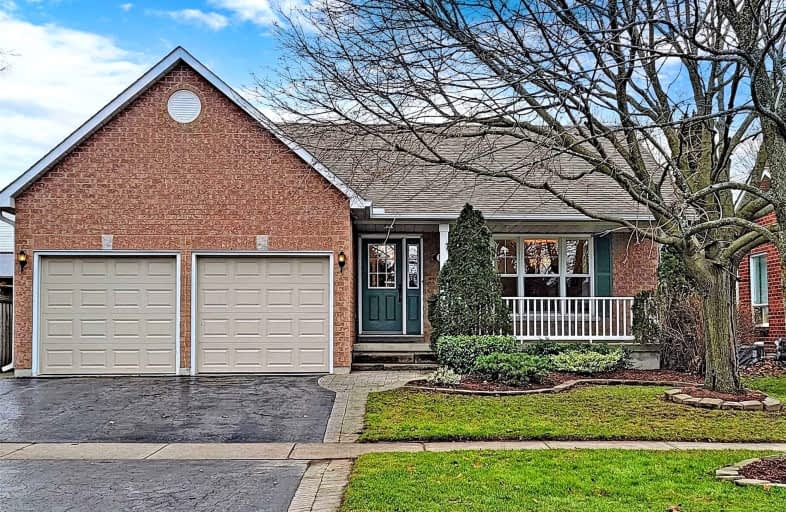
Campbell Children's School
Elementary: Hospital
1.07 km
S T Worden Public School
Elementary: Public
1.46 km
St John XXIII Catholic School
Elementary: Catholic
1.30 km
Dr Emily Stowe School
Elementary: Public
0.87 km
St. Mother Teresa Catholic Elementary School
Elementary: Catholic
0.29 km
Dr G J MacGillivray Public School
Elementary: Public
0.56 km
DCE - Under 21 Collegiate Institute and Vocational School
Secondary: Public
5.27 km
G L Roberts Collegiate and Vocational Institute
Secondary: Public
5.71 km
Monsignor John Pereyma Catholic Secondary School
Secondary: Catholic
4.11 km
Courtice Secondary School
Secondary: Public
2.24 km
Holy Trinity Catholic Secondary School
Secondary: Catholic
2.09 km
Eastdale Collegiate and Vocational Institute
Secondary: Public
3.26 km














