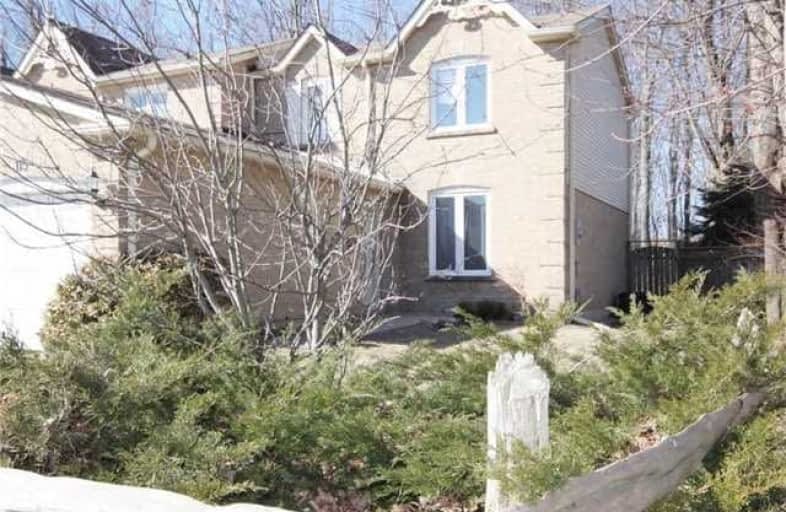Sold on Apr 02, 2018
Note: Property is not currently for sale or for rent.

-
Type: Att/Row/Twnhouse
-
Style: 2-Storey
-
Lot Size: 30.66 x 100 Feet
-
Age: No Data
-
Taxes: $2,928 per year
-
Days on Site: 8 Days
-
Added: Sep 07, 2019 (1 week on market)
-
Updated:
-
Last Checked: 3 months ago
-
MLS®#: E4077227
-
Listed By: Right at home realty inc., brokerage
Beautiful Freehold End Unit Townhome Backing Onto Treed Forest. No Neighbors On S.Side & Back Of Home. Lot Of Privacy.Quiet Neighborhood . Eat-In Kitchen With Walk/Out To Yard. Spacious Living Rm Updated Window, Dining Rm. Upper Level Features 3 Bedrooms With Upgraded Broadloom And Newer Windows. Basement Is Ready To Be Finished With Studding Already Installed. Great Starter Home. Freshly Painted Throughout. Shows Well. Wide Driveway To Park Two Cars
Extras
Single Car Garage. Included Fridge, Stove, Washer, Dryer , All Window Coverings , All E.L.F Lawn Mower And Water Hose .Furnace Approx 5Yrs, Exclude Attached T.V And Eqip In M Bdrm. Only 1/2 Hr Appointments
Property Details
Facts for 115 Yorkville Drive, Clarington
Status
Days on Market: 8
Last Status: Sold
Sold Date: Apr 02, 2018
Closed Date: Jun 22, 2018
Expiry Date: Jun 30, 2018
Sold Price: $436,900
Unavailable Date: Apr 02, 2018
Input Date: Mar 26, 2018
Property
Status: Sale
Property Type: Att/Row/Twnhouse
Style: 2-Storey
Area: Clarington
Community: Courtice
Availability Date: 60 Days/Tba
Inside
Bedrooms: 3
Bathrooms: 2
Kitchens: 1
Rooms: 6
Den/Family Room: No
Air Conditioning: Central Air
Fireplace: No
Laundry Level: Lower
Washrooms: 2
Building
Basement: Full
Heat Type: Forced Air
Heat Source: Gas
Exterior: Brick
Water Supply: Municipal
Special Designation: Unknown
Parking
Driveway: Private
Garage Spaces: 1
Garage Type: Attached
Covered Parking Spaces: 2
Total Parking Spaces: 3
Fees
Tax Year: 2017
Tax Legal Description: Lot 32 Plan 10M821
Taxes: $2,928
Land
Cross Street: Trulls/Yorkville
Municipality District: Clarington
Fronting On: West
Pool: None
Sewer: Sewers
Lot Depth: 100 Feet
Lot Frontage: 30.66 Feet
Rooms
Room details for 115 Yorkville Drive, Clarington
| Type | Dimensions | Description |
|---|---|---|
| Kitchen Ground | 3.23 x 3.48 | Eat-In Kitchen, W/O To Ravine, Laminate |
| Dining Ground | 3.01 x 3.43 | Broadloom |
| Living Ground | 3.35 x 3.86 | Broadloom |
| Master 2nd | 3.32 x 4.06 | Broadloom, Closet |
| 2nd Br 2nd | 2.49 x 2.99 | Broadloom, Closet |
| 3rd Br 2nd | 2.70 x 2.97 | Broadloom, Closet |
| XXXXXXXX | XXX XX, XXXX |
XXXX XXX XXXX |
$XXX,XXX |
| XXX XX, XXXX |
XXXXXX XXX XXXX |
$XXX,XXX |
| XXXXXXXX XXXX | XXX XX, XXXX | $436,900 XXX XXXX |
| XXXXXXXX XXXXXX | XXX XX, XXXX | $436,900 XXX XXXX |

Lydia Trull Public School
Elementary: PublicDr Emily Stowe School
Elementary: PublicSt. Mother Teresa Catholic Elementary School
Elementary: CatholicCourtice North Public School
Elementary: PublicGood Shepherd Catholic Elementary School
Elementary: CatholicDr G J MacGillivray Public School
Elementary: PublicDCE - Under 21 Collegiate Institute and Vocational School
Secondary: PublicG L Roberts Collegiate and Vocational Institute
Secondary: PublicMonsignor John Pereyma Catholic Secondary School
Secondary: CatholicCourtice Secondary School
Secondary: PublicHoly Trinity Catholic Secondary School
Secondary: CatholicEastdale Collegiate and Vocational Institute
Secondary: Public

