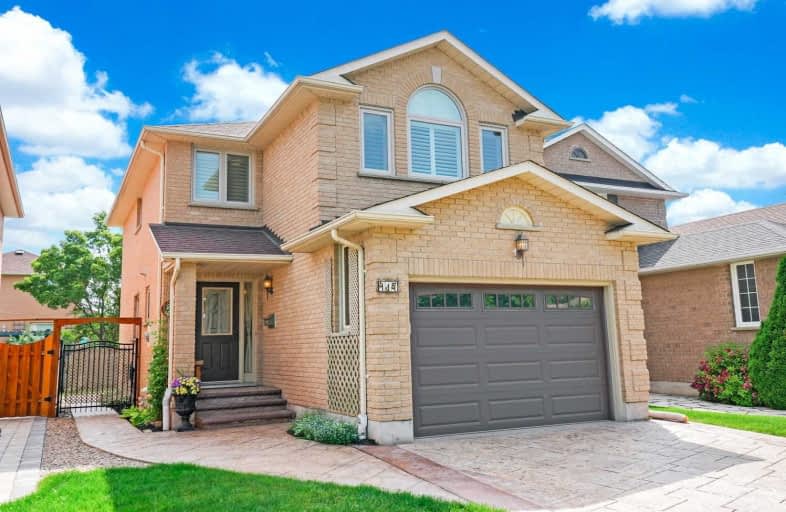
Courtice Intermediate School
Elementary: Public
0.71 km
Lydia Trull Public School
Elementary: Public
0.35 km
Dr Emily Stowe School
Elementary: Public
1.13 km
Courtice North Public School
Elementary: Public
0.79 km
Good Shepherd Catholic Elementary School
Elementary: Catholic
0.63 km
Dr G J MacGillivray Public School
Elementary: Public
2.13 km
Monsignor John Pereyma Catholic Secondary School
Secondary: Catholic
6.03 km
Courtice Secondary School
Secondary: Public
0.70 km
Holy Trinity Catholic Secondary School
Secondary: Catholic
0.97 km
Clarington Central Secondary School
Secondary: Public
5.65 km
Eastdale Collegiate and Vocational Institute
Secondary: Public
4.49 km
Maxwell Heights Secondary School
Secondary: Public
7.11 km














