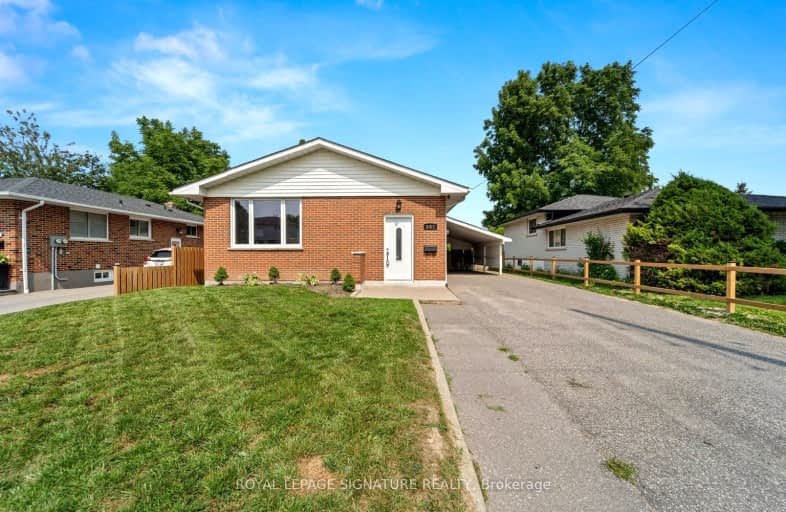Car-Dependent
- Most errands require a car.
Some Transit
- Most errands require a car.
Bikeable
- Some errands can be accomplished on bike.

Mary Street Community School
Elementary: PublicHillsdale Public School
Elementary: PublicSir Albert Love Catholic School
Elementary: CatholicCoronation Public School
Elementary: PublicWalter E Harris Public School
Elementary: PublicDr S J Phillips Public School
Elementary: PublicDCE - Under 21 Collegiate Institute and Vocational School
Secondary: PublicDurham Alternative Secondary School
Secondary: PublicMonsignor John Pereyma Catholic Secondary School
Secondary: CatholicR S Mclaughlin Collegiate and Vocational Institute
Secondary: PublicEastdale Collegiate and Vocational Institute
Secondary: PublicO'Neill Collegiate and Vocational Institute
Secondary: Public-
Fionn MacCool's
214 Ritson Road N, Oshawa, ON L1G 0B2 0.5km -
Riley's Olde Town Pub
104 King Street E, Oshawa, ON L1H 1B6 1.41km -
Portly Piper
557 King Street E, Oshawa, ON L1H 1G3 1.45km
-
Coffee Culture
555 Rossland Road E, Oshawa, ON L1K 1K8 0.99km -
Isabella's Chocolate Cafe
2 King Street East, Oshawa, ON L1H 1A9 1.58km -
Cork & Bean
8 Simcoe Street N, Oshawa, ON L1G 4R8 1.6km
-
Oshawa YMCA
99 Mary St N, Oshawa, ON L1G 8C1 1.24km -
LA Fitness
1189 Ritson Road North, Ste 4a, Oshawa, ON L1G 8B9 2.48km -
F45 Training Oshawa Central
500 King St W, Oshawa, ON L1J 2K9 2.85km
-
Eastview Pharmacy
573 King Street E, Oshawa, ON L1H 1G3 1.43km -
Saver's Drug Mart
97 King Street E, Oshawa, ON L1H 1B8 1.44km -
Walters Pharmacy
140 Simcoe Street S, Oshawa, ON L1H 4G9 1.96km
-
Arby's
300 Taunton Road E, Oshawa, ON L1G 5P8 0.41km -
Tandoori Chicken Hut
251 Ritson Road, Oshawa, ON L1G 0B9 0.43km -
Krispy Fry
251 Ritson Road N, Oshawa, ON L1G 0B9 0.45km
-
Oshawa Centre
419 King Street West, Oshawa, ON L1J 2K5 2.72km -
Whitby Mall
1615 Dundas Street E, Whitby, ON L1N 7G3 5.24km -
Costco
130 Ritson Road N, Oshawa, ON L1G 1Z7 0.9km
-
Nadim's No Frills
200 Ritson Road N, Oshawa, ON L1G 0B2 0.75km -
Food Basics
555 Rossland Road E, Oshawa, ON L1K 1K8 1.05km -
BUCKINGHAM Meat MARKET
28 Buckingham Avenue, Oshawa, ON L1G 2K3 1.18km
-
The Beer Store
200 Ritson Road N, Oshawa, ON L1H 5J8 0.69km -
LCBO
400 Gibb Street, Oshawa, ON L1J 0B2 3.09km -
Liquor Control Board of Ontario
74 Thickson Road S, Whitby, ON L1N 7T2 5.4km
-
Costco Gas
130 Ritson Road N, Oshawa, ON L1G 0A6 0.91km -
Ontario Motor Sales
140 Bond Street W, Oshawa, ON L1J 8M2 1.86km -
Pioneer Petroleums
925 Simcoe Street N, Oshawa, ON L1G 4W3 1.92km
-
Regent Theatre
50 King Street E, Oshawa, ON L1H 1B3 1.5km -
Cineplex Odeon
1351 Grandview Street N, Oshawa, ON L1K 0G1 3.74km -
Landmark Cinemas
75 Consumers Drive, Whitby, ON L1N 9S2 6.57km
-
Oshawa Public Library, McLaughlin Branch
65 Bagot Street, Oshawa, ON L1H 1N2 1.91km -
Clarington Public Library
2950 Courtice Road, Courtice, ON L1E 2H8 6.14km -
Whitby Public Library
701 Rossland Road E, Whitby, ON L1N 8Y9 6.84km
-
Lakeridge Health
1 Hospital Court, Oshawa, ON L1G 2B9 1.74km -
Ontario Shores Centre for Mental Health Sciences
700 Gordon Street, Whitby, ON L1N 5S9 10km -
R S McLaughlin Durham Regional Cancer Centre
1 Hospital Court, Lakeridge Health, Oshawa, ON L1G 2B9 1.22km














