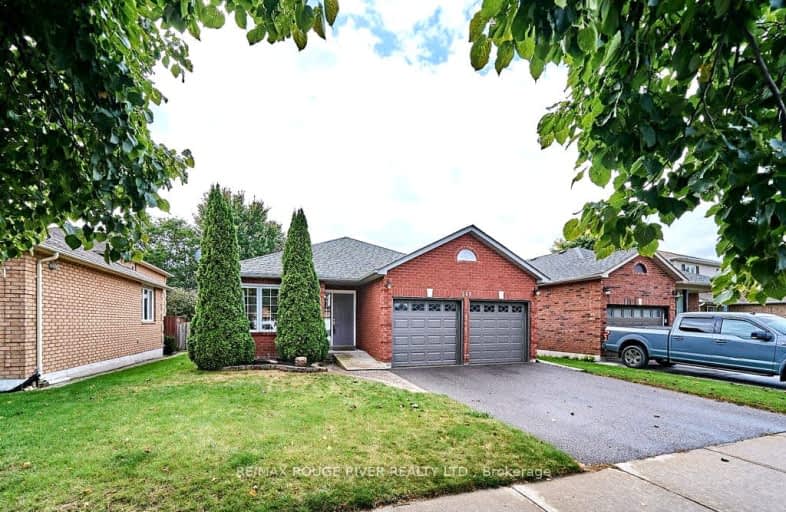Car-Dependent
- Most errands require a car.
33
/100
Somewhat Bikeable
- Most errands require a car.
36
/100

Courtice Intermediate School
Elementary: Public
1.23 km
Monsignor Leo Cleary Catholic Elementary School
Elementary: Catholic
1.53 km
S T Worden Public School
Elementary: Public
1.32 km
Lydia Trull Public School
Elementary: Public
1.94 km
Dr Emily Stowe School
Elementary: Public
1.59 km
Courtice North Public School
Elementary: Public
1.01 km
Monsignor John Pereyma Catholic Secondary School
Secondary: Catholic
5.69 km
Courtice Secondary School
Secondary: Public
1.26 km
Holy Trinity Catholic Secondary School
Secondary: Catholic
2.72 km
Eastdale Collegiate and Vocational Institute
Secondary: Public
3.18 km
O'Neill Collegiate and Vocational Institute
Secondary: Public
5.74 km
Maxwell Heights Secondary School
Secondary: Public
5.32 km
-
Harmony Valley Dog Park
Rathburn St (Grandview St N), Oshawa ON L1K 2K1 2.82km -
Willowdale park
3.07km -
Copper Feild Park
3.29km
-
Scotiabank
1500 Hwy 2, Courtice ON L1E 2T5 1.37km -
BMO Bank of Montreal
1561 Hwy 2, Courtice ON L1E 2G5 1.82km -
CoinFlip Bitcoin ATM
1413 Hwy 2, Courtice ON L1E 2J6 1.83km














