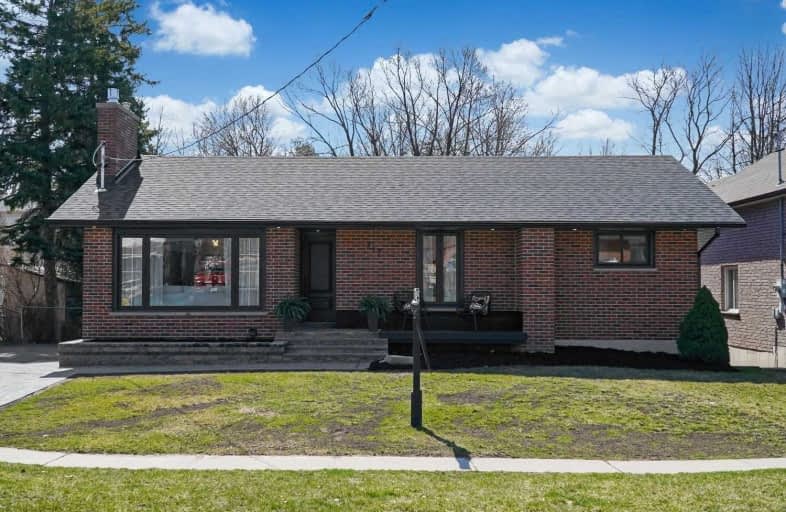
Orono Public School
Elementary: Public
7.00 km
The Pines Senior Public School
Elementary: Public
2.71 km
John M James School
Elementary: Public
6.94 km
St. Joseph Catholic Elementary School
Elementary: Catholic
7.27 km
St. Francis of Assisi Catholic Elementary School
Elementary: Catholic
1.44 km
Newcastle Public School
Elementary: Public
0.93 km
Centre for Individual Studies
Secondary: Public
8.36 km
Clarke High School
Secondary: Public
2.80 km
Holy Trinity Catholic Secondary School
Secondary: Catholic
15.02 km
Clarington Central Secondary School
Secondary: Public
9.79 km
Bowmanville High School
Secondary: Public
7.42 km
St. Stephen Catholic Secondary School
Secondary: Catholic
9.06 km








