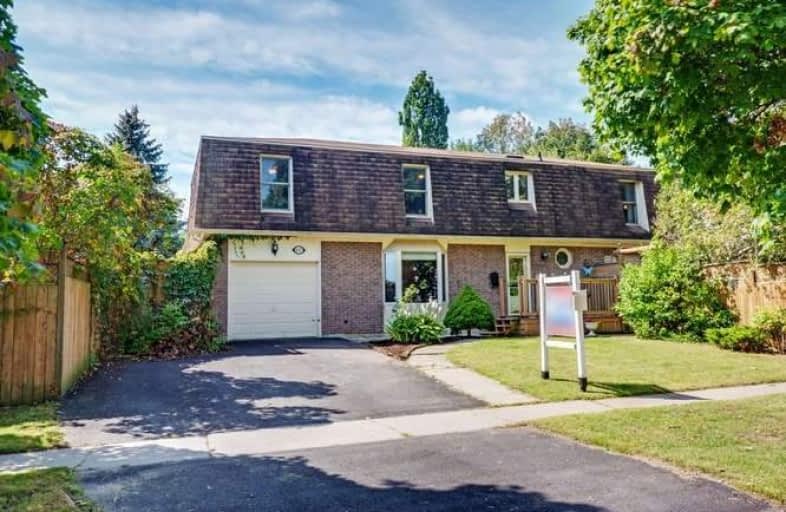Sold on Oct 09, 2019
Note: Property is not currently for sale or for rent.

-
Type: Detached
-
Style: 2-Storey
-
Lot Size: 114.68 x 52.78 Feet
-
Age: No Data
-
Taxes: $4,141 per year
-
Days on Site: 20 Days
-
Added: Oct 10, 2019 (2 weeks on market)
-
Updated:
-
Last Checked: 3 months ago
-
MLS®#: E4582409
-
Listed By: Re/max rouge river realty ltd., brokerage
Terrific 4 Bedroom 3 Bath Home In Family Friendly Neighborhood Of Bowmanville. Kitchen With Plenty Of Cabinets, Counter Top Space And Pantry, Easy Access To Dining, Living And Family Rooms. Family Room With Lrg Window, Hardwood, Fireplace And Walk/Out To Deck On Side Yard With Wooden Shed. Living Room W Lrg Bay Window Combined W Dining Room With Laminate Floor And Door To Backyard. Large Wrap Around Deck On Backyard Side Of Home With Above Ground Pool.
Extras
Master Bedroom W Laminate Floor, Walk-In Closet And 5 Piece Ensuit, 3 Additional Bedrooms With Laminate Floor, Lrg Closets And Bright Windows. Extras: All Appliances, All Window Coverings, All Light Fixtures. Large Workshop.
Property Details
Facts for 117 Roser Crescent, Clarington
Status
Days on Market: 20
Last Status: Sold
Sold Date: Oct 09, 2019
Closed Date: Dec 03, 2019
Expiry Date: Dec 31, 2019
Sold Price: $465,000
Unavailable Date: Oct 09, 2019
Input Date: Sep 19, 2019
Property
Status: Sale
Property Type: Detached
Style: 2-Storey
Area: Clarington
Community: Bowmanville
Availability Date: Tba
Inside
Bedrooms: 4
Bathrooms: 3
Kitchens: 1
Rooms: 9
Den/Family Room: Yes
Air Conditioning: Central Air
Fireplace: Yes
Washrooms: 3
Building
Basement: Finished
Heat Type: Forced Air
Heat Source: Gas
Exterior: Brick
Exterior: Shingle
Water Supply: Municipal
Special Designation: Unknown
Parking
Driveway: Private
Garage Spaces: 1
Garage Type: Attached
Covered Parking Spaces: 2
Total Parking Spaces: 3
Fees
Tax Year: 2019
Tax Legal Description: Lt 4 Pl 707 Bowmanville; Clarington
Taxes: $4,141
Land
Cross Street: Baseline Rd W/Martin
Municipality District: Clarington
Fronting On: West
Pool: Abv Grnd
Sewer: Sewers
Lot Depth: 52.78 Feet
Lot Frontage: 114.68 Feet
Rooms
Room details for 117 Roser Crescent, Clarington
| Type | Dimensions | Description |
|---|---|---|
| Family Main | 3.85 x 6.03 | Hardwood Floor, Stone Fireplace, French Doors |
| Kitchen Main | 3.04 x 4.83 | Ceramic Floor, Modern Kitchen, B/I Dishwasher |
| Library Main | 3.49 x 4.23 | Bay Window, Laminate |
| Dining Main | 2.77 x 3.16 | French Doors, Laminate |
| Master 2nd | 3.81 x 6.05 | Laminate, Closet, 5 Pc Ensuite |
| 2nd Br 2nd | 3.12 x 5.66 | Laminate |
| 3rd Br 2nd | 2.77 x 4.22 | Laminate |
| 4th Br 2nd | 2.76 x 3.61 | Laminate |
| Rec Bsmt | 3.20 x 6.13 | Broadloom |
| Laundry Bsmt | 2.78 x 4.07 | Broadloom |
| Workshop Ground | 3.78 x 5.59 |
| XXXXXXXX | XXX XX, XXXX |
XXXX XXX XXXX |
$XXX,XXX |
| XXX XX, XXXX |
XXXXXX XXX XXXX |
$XXX,XXX | |
| XXXXXXXX | XXX XX, XXXX |
XXXX XXX XXXX |
$XXX,XXX |
| XXX XX, XXXX |
XXXXXX XXX XXXX |
$XXX,XXX |
| XXXXXXXX XXXX | XXX XX, XXXX | $465,000 XXX XXXX |
| XXXXXXXX XXXXXX | XXX XX, XXXX | $474,900 XXX XXXX |
| XXXXXXXX XXXX | XXX XX, XXXX | $438,000 XXX XXXX |
| XXXXXXXX XXXXXX | XXX XX, XXXX | $449,900 XXX XXXX |

Central Public School
Elementary: PublicVincent Massey Public School
Elementary: PublicWaverley Public School
Elementary: PublicDr Ross Tilley Public School
Elementary: PublicSt. Joseph Catholic Elementary School
Elementary: CatholicHoly Family Catholic Elementary School
Elementary: CatholicCentre for Individual Studies
Secondary: PublicCourtice Secondary School
Secondary: PublicHoly Trinity Catholic Secondary School
Secondary: CatholicClarington Central Secondary School
Secondary: PublicBowmanville High School
Secondary: PublicSt. Stephen Catholic Secondary School
Secondary: Catholic

