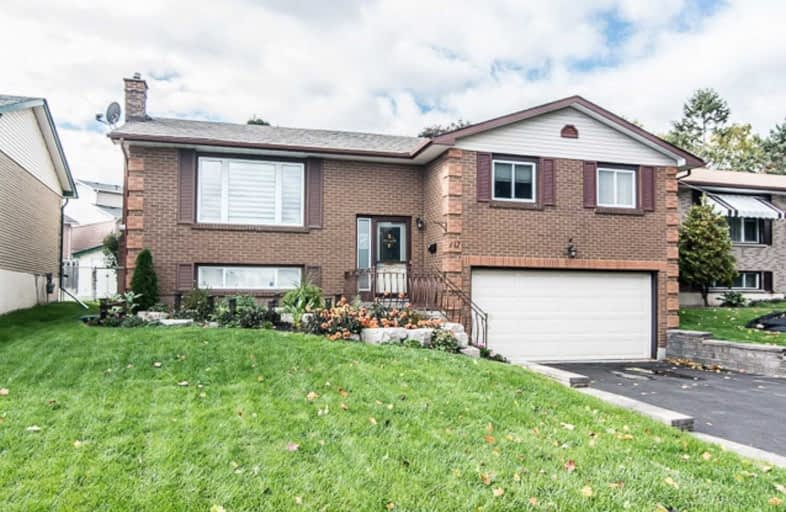
Central Public School
Elementary: Public
1.46 km
Vincent Massey Public School
Elementary: Public
1.61 km
Waverley Public School
Elementary: Public
0.09 km
Dr Ross Tilley Public School
Elementary: Public
0.77 km
Holy Family Catholic Elementary School
Elementary: Catholic
1.13 km
Duke of Cambridge Public School
Elementary: Public
1.70 km
Centre for Individual Studies
Secondary: Public
2.44 km
Courtice Secondary School
Secondary: Public
7.34 km
Holy Trinity Catholic Secondary School
Secondary: Catholic
6.44 km
Clarington Central Secondary School
Secondary: Public
1.81 km
Bowmanville High School
Secondary: Public
1.78 km
St. Stephen Catholic Secondary School
Secondary: Catholic
3.00 km



