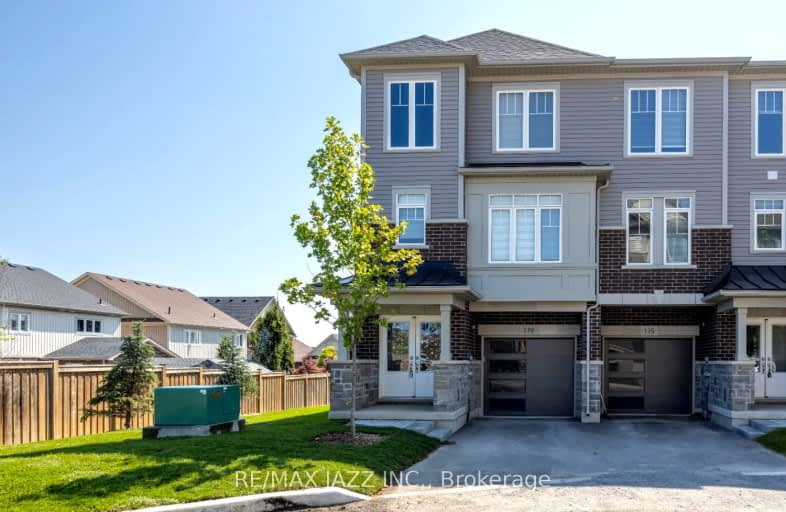Car-Dependent
- Most errands require a car.
42
/100
Bikeable
- Some errands can be accomplished on bike.
57
/100

Central Public School
Elementary: Public
2.21 km
John M James School
Elementary: Public
2.23 km
St. Elizabeth Catholic Elementary School
Elementary: Catholic
0.71 km
Harold Longworth Public School
Elementary: Public
1.29 km
Charles Bowman Public School
Elementary: Public
0.32 km
Duke of Cambridge Public School
Elementary: Public
2.67 km
Centre for Individual Studies
Secondary: Public
1.22 km
Courtice Secondary School
Secondary: Public
7.05 km
Holy Trinity Catholic Secondary School
Secondary: Catholic
6.97 km
Clarington Central Secondary School
Secondary: Public
2.46 km
Bowmanville High School
Secondary: Public
2.56 km
St. Stephen Catholic Secondary School
Secondary: Catholic
0.60 km
-
Bons Avenue Parkette
0.42km -
Darlington Provincial Park
RR 2 Stn Main, Bowmanville ON L1C 3K3 1.65km -
Bowmanville Creek Valley
Bowmanville ON 2.73km
-
TD Bank Financial Group
2379 Hwy 2, Bowmanville ON L1C 5A3 2.86km -
RDA Bilingual French Day Care
2377 Hwy 2, Bowmanville ON L1C 5A4 2.87km -
TD Bank Financial Group
80 Clarington Blvd, Bowmanville ON L1C 5A5 2.89km








