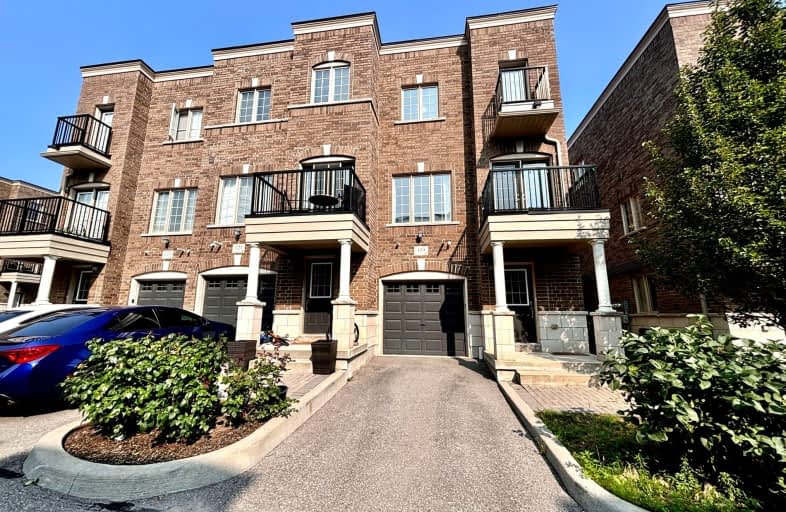Car-Dependent
- Most errands require a car.
49
/100
Somewhat Bikeable
- Most errands require a car.
40
/100

Campbell Children's School
Elementary: Hospital
0.85 km
S T Worden Public School
Elementary: Public
2.17 km
St John XXIII Catholic School
Elementary: Catholic
1.71 km
Dr Emily Stowe School
Elementary: Public
1.49 km
St. Mother Teresa Catholic Elementary School
Elementary: Catholic
0.54 km
Dr G J MacGillivray Public School
Elementary: Public
0.24 km
DCE - Under 21 Collegiate Institute and Vocational School
Secondary: Public
5.36 km
G L Roberts Collegiate and Vocational Institute
Secondary: Public
5.26 km
Monsignor John Pereyma Catholic Secondary School
Secondary: Catholic
3.91 km
Courtice Secondary School
Secondary: Public
2.81 km
Holy Trinity Catholic Secondary School
Secondary: Catholic
2.21 km
Eastdale Collegiate and Vocational Institute
Secondary: Public
3.74 km
-
Southridge Park
1.03km -
Harmony Dog Park
Beatrice, Oshawa ON 1.22km -
Stuart Park
Clarington ON 1.55km
-
BMO Bank of Montreal
1425 Bloor St, Courtice ON L1E 0A1 0.66km -
Scotiabank
1500 Hwy 2, Courtice ON L1E 2T5 1.8km -
RBC Insurance
King St E (Townline Rd), Oshawa ON 1.94km














