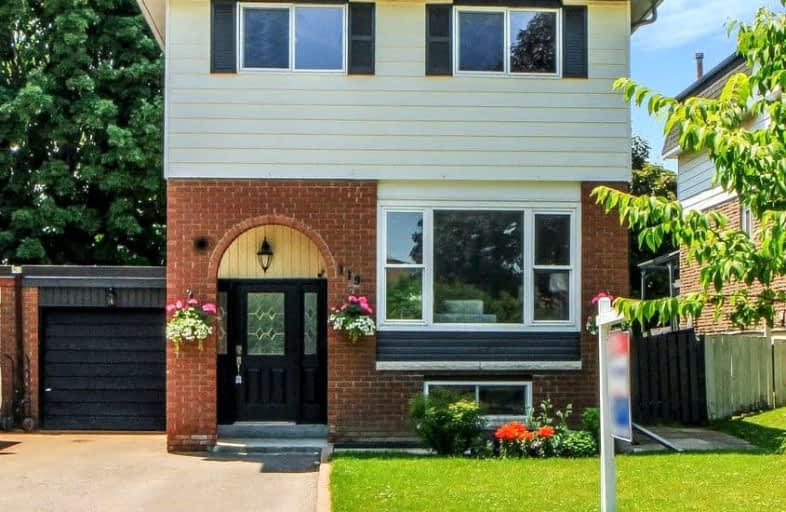
Somewhat Walkable
- Some errands can be accomplished on foot.
Bikeable
- Some errands can be accomplished on bike.

Central Public School
Elementary: PublicVincent Massey Public School
Elementary: PublicWaverley Public School
Elementary: PublicDr Ross Tilley Public School
Elementary: PublicSt. Joseph Catholic Elementary School
Elementary: CatholicDuke of Cambridge Public School
Elementary: PublicCentre for Individual Studies
Secondary: PublicCourtice Secondary School
Secondary: PublicHoly Trinity Catholic Secondary School
Secondary: CatholicClarington Central Secondary School
Secondary: PublicBowmanville High School
Secondary: PublicSt. Stephen Catholic Secondary School
Secondary: Catholic-
A Stones Throw Pub & Grill
39 Martin Road S, Bowmanville, ON L1C 3K7 0.88km -
Copperworks Brew Pub & Restaurant
7 Division St, Bowmanville, ON L1C 0.91km -
Endivine Grill & Bar
73 King Street E, Bowmanville, ON L1C 1N4 0.98km
-
Tim Horton's
350 Waverley Road, Bowmanville, ON L1C 3K3 0.66km -
Toasted Walnut
50 King Street E, Bowmanville, ON L1C 1N2 1.04km -
Sugar Dust Sweets & Cafe
47 King Street, Bowmanville, ON L1C 1R2 1.06km
-
GoodLife Fitness
243 King St E, Bowmanville, ON L1C 3X1 1.65km -
Durham Ultimate Fitness Club
164 Baseline Road E, Bowmanville, ON L1C 1A2 1.72km -
Eclipse Track & Field Club
200 Clarington Boulevard, Bowmanville, ON L1C 5N8 1.94km
-
Shoppers Drugmart
1 King Avenue E, Newcastle, ON L1B 1H3 8.28km -
Lovell Drugs
600 Grandview Street S, Oshawa, ON L1H 8P4 10.05km -
Eastview Pharmacy
573 King Street E, Oshawa, ON L1H 1G3 12.24km
-
Mr. Sub
380 Baseline Road W, Bowmanville, ON L1C 3K3 0.59km -
Mary Browns
380 Baseline Road W, Bowmanville, ON L1C 3K3 0.56km -
Wendy's
980 Bowmanville Avenue, Bowmanville, ON L1C 4Y4 0.68km
-
Walmart
2320 Old Highway 2, Bowmanville, ON L1C 3K7 2.17km -
Winners
2305 Durham Regional Highway 2, Bowmanville, ON L1C 3K7 2.19km -
Canadian Tire
2000 Green Road, Bowmanville, ON L1C 3K7 2.2km
-
3131 Kabul Super Market
133 Church Street, Unit 2, Bowmanville, ON L1C 1T4 1.11km -
Bowmanville Iga
225 King Street E, Bowmanville, ON L1C 1P8 1.44km -
Metro
243 King Street E, Bowmanville, ON L1C 3X1 1.65km
-
The Beer Store
200 Ritson Road N, Oshawa, ON L1H 5J8 13.54km -
LCBO
400 Gibb Street, Oshawa, ON L1J 0B2 15.01km -
Liquor Control Board of Ontario
74 Thickson Road S, Whitby, ON L1N 7T2 17.97km
-
Clarington Hyundai
17 Spicer Suare, Bowmanville, ON L1C 5M2 0.74km -
Shell
114 Liberty Street S, Bowmanville, ON L1C 2P3 0.98km -
King Street Spas & Pool Supplies
125 King Street E, Bowmanville, ON L1C 1N6 0.98km
-
Cineplex Odeon
1351 Grandview Street N, Oshawa, ON L1K 0G1 12.54km -
Regent Theatre
50 King Street E, Oshawa, ON L1H 1B3 13.8km -
Landmark Cinemas
75 Consumers Drive, Whitby, ON L1N 9S2 18.35km
-
Clarington Library Museums & Archives- Courtice
2950 Courtice Road, Courtice, ON L1E 2H8 7.28km -
Oshawa Public Library, McLaughlin Branch
65 Bagot Street, Oshawa, ON L1H 1N2 14.06km -
Whitby Public Library
701 Rossland Road E, Whitby, ON L1N 8Y9 20.03km
-
Lakeridge Health
47 Liberty Street S, Bowmanville, ON L1C 2N4 1.1km -
Marnwood Lifecare Centre
26 Elgin Street, Bowmanville, ON L1C 3C8 1.48km -
Courtice Walk-In Clinic
2727 Courtice Road, Unit B7, Courtice, ON L1E 3A2 7.03km
-
Bowmanville Creek Valley
Bowmanville ON 0.77km -
Baseline Park
Baseline Rd Martin Rd, Bowmanville ON 0.93km -
Rotory Park
Queen and Temperence, Bowmanville ON 0.9km
-
CIBC
146 Liberty St N, Bowmanville ON L1C 2M3 1.09km -
President's Choice Financial ATM
243 King St E, Bowmanville ON L1C 3X1 1.6km -
BMO Bank of Montreal
243 King St E, Bowmanville ON L1C 3X1 1.62km
- 2 bath
- 3 bed
- 2000 sqft
2334 Maple Grove Road, Clarington, Ontario • L1C 3K7 • Rural Clarington













