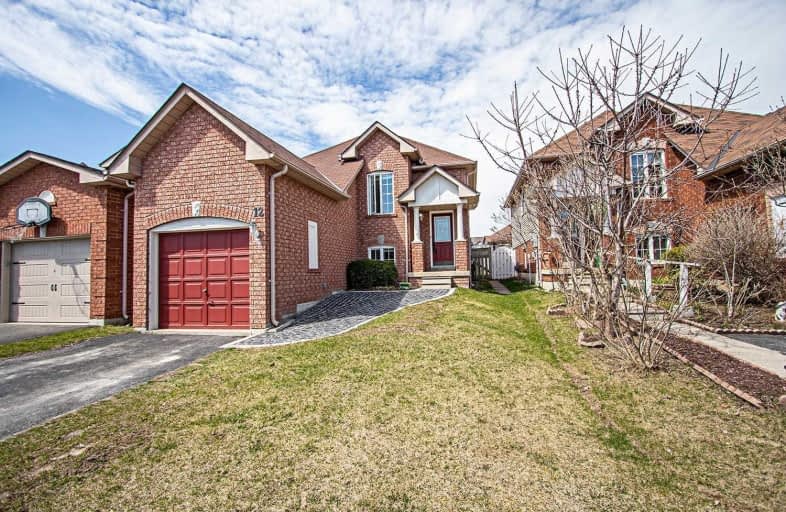Sold on Apr 10, 2020
Note: Property is not currently for sale or for rent.

-
Type: Detached
-
Style: Bungalow-Raised
-
Lot Size: 29.53 x 117.61 Feet
-
Age: No Data
-
Taxes: $3,335 per year
-
Days on Site: 4 Days
-
Added: Apr 06, 2020 (4 days on market)
-
Updated:
-
Last Checked: 3 months ago
-
MLS®#: E4739261
-
Listed By: Re/max jazz inc., brokerage
Sold Firm, Just Waiting On Deposit - View Virtual Tour For Video Walk Through! This Home Has A Great Layout! Spacious Master Bedroom On Mainfloor And 2 Other Bedrooms On Lower Level With Large Windows! Back Door Entrance With Split Entry.
Extras
Shingles '11; Furnace '16; Main Bath Renovation '19; Stainless Steel Fridge, Stove And Dishwasher '18;Master Bed Flooring And Carpet Stairs '20; Front Cobblestone Landscaping '18. Hot Water Tank Rental Approx $34/Month
Property Details
Facts for 12 Abernethy Crescent, Clarington
Status
Days on Market: 4
Last Status: Sold
Sold Date: Apr 10, 2020
Closed Date: Jun 01, 2020
Expiry Date: Jul 03, 2020
Sold Price: $465,000
Unavailable Date: Apr 10, 2020
Input Date: Apr 08, 2020
Prior LSC: Extended (by changing the expiry date)
Property
Status: Sale
Property Type: Detached
Style: Bungalow-Raised
Area: Clarington
Community: Bowmanville
Availability Date: Flexible 30/60
Inside
Bedrooms: 3
Bathrooms: 2
Kitchens: 1
Rooms: 4
Den/Family Room: No
Air Conditioning: Central Air
Fireplace: No
Laundry Level: Lower
Central Vacuum: Y
Washrooms: 2
Utilities
Electricity: Yes
Gas: Yes
Cable: Yes
Telephone: Yes
Building
Basement: Finished
Basement 2: Sep Entrance
Heat Type: Forced Air
Heat Source: Gas
Exterior: Brick
Exterior: Vinyl Siding
Elevator: N
UFFI: No
Water Supply: Municipal
Special Designation: Unknown
Retirement: N
Parking
Driveway: Private
Garage Spaces: 1
Garage Type: Attached
Covered Parking Spaces: 2
Total Parking Spaces: 3
Fees
Tax Year: 2019
Tax Legal Description: Pt Lt 71 Pl 40M1816, Pt 4, 40R17186; S/T Lt782552
Taxes: $3,335
Highlights
Feature: Fenced Yard
Feature: Level
Feature: Park
Feature: Public Transit
Feature: Rec Centre
Feature: School
Land
Cross Street: Baseline & West Side
Municipality District: Clarington
Fronting On: North
Parcel Number: 269340618
Pool: None
Sewer: Sewers
Lot Depth: 117.61 Feet
Lot Frontage: 29.53 Feet
Lot Irregularities: Link; Fenced
Acres: < .50
Zoning: Res
Waterfront: None
Additional Media
- Virtual Tour: https://vimeo.com/user65917821/review/405402658/54dde12f09
Rooms
Room details for 12 Abernethy Crescent, Clarington
| Type | Dimensions | Description |
|---|---|---|
| Kitchen Main | 3.14 x 4.83 | Eat-In Kitchen, W/O To Deck, Stainless Steel Appl |
| Living Main | 3.34 x 4.68 | Laminate, South View |
| Breakfast Main | - | |
| Master Main | 3.48 x 5.61 | Laminate, Double Closet |
| Family Lower | 3.05 x 3.93 | Walk-Up, Above Grade Window, Laminate |
| 2nd Br Lower | 3.83 x 4.41 | Broadloom, Above Grade Window, Double Closet |
| 3rd Br Lower | 2.87 x 2.92 | Laminate, Above Grade Window, Closet |
| Laundry Lower | 2.38 x 4.41 | Unfinished, Separate Rm, Concrete Floor |
| XXXXXXXX | XXX XX, XXXX |
XXXX XXX XXXX |
$XXX,XXX |
| XXX XX, XXXX |
XXXXXX XXX XXXX |
$XXX,XXX | |
| XXXXXXXX | XXX XX, XXXX |
XXXX XXX XXXX |
$XXX,XXX |
| XXX XX, XXXX |
XXXXXX XXX XXXX |
$XXX,XXX |
| XXXXXXXX XXXX | XXX XX, XXXX | $465,000 XXX XXXX |
| XXXXXXXX XXXXXX | XXX XX, XXXX | $439,900 XXX XXXX |
| XXXXXXXX XXXX | XXX XX, XXXX | $400,000 XXX XXXX |
| XXXXXXXX XXXXXX | XXX XX, XXXX | $399,900 XXX XXXX |

Central Public School
Elementary: PublicVincent Massey Public School
Elementary: PublicWaverley Public School
Elementary: PublicDr Ross Tilley Public School
Elementary: PublicHoly Family Catholic Elementary School
Elementary: CatholicDuke of Cambridge Public School
Elementary: PublicCentre for Individual Studies
Secondary: PublicCourtice Secondary School
Secondary: PublicHoly Trinity Catholic Secondary School
Secondary: CatholicClarington Central Secondary School
Secondary: PublicBowmanville High School
Secondary: PublicSt. Stephen Catholic Secondary School
Secondary: Catholic

