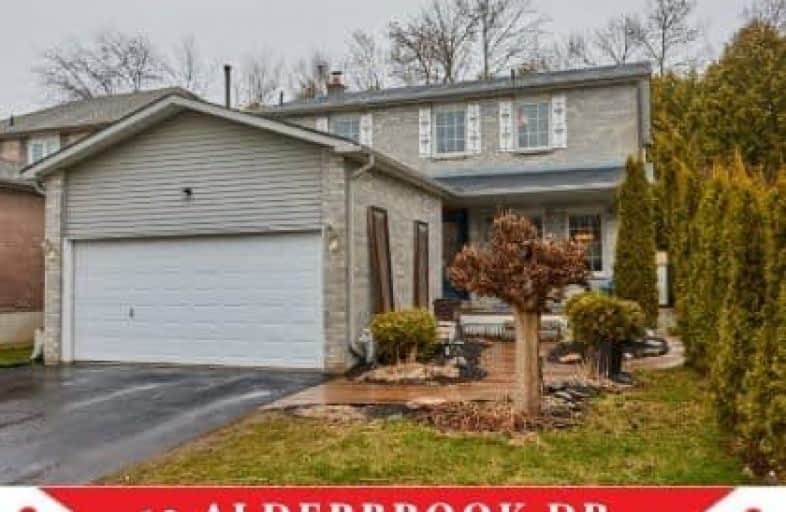Sold on May 02, 2018
Note: Property is not currently for sale or for rent.

-
Type: Detached
-
Style: 2-Storey
-
Lot Size: 40 x 100 Feet
-
Age: No Data
-
Taxes: $4,016 per year
-
Days on Site: 6 Days
-
Added: Sep 07, 2019 (6 days on market)
-
Updated:
-
Last Checked: 3 months ago
-
MLS®#: E4108101
-
Listed By: Re/max hallmark first group realty ltd., brokerage
Beautiful Totally Renovated 4+1 Legal Duplex Backing Onto Trees & No Neighbours. Gorgeous Kitchen W/Quartz Counters, Pantry, Ceramic Backsplash & Large Bay Window O/L Large Living W Brick Fireplace, Separate Dining Rm And W/O To Back Deck With Private Yard. Separate Back Entrance Leads To A Finished Open Concept 1 Bdr Bsmt Apartment, Easily Changed 2 Bdr, W Kitchen, 4Pc Bath (Elderly Tenant Would Like To Stay).
Extras
Double Car Garage Converted To A Huge Great Room W Gas Fireplace & Surround Sound. ***Legal Duplex*** Roof: 2018. Windows: 2015. Granite Inlay Deck: 2015. Aluminum Railing: 2018. Vinyl: 2017.
Property Details
Facts for 12 Alderbrook Drive, Clarington
Status
Days on Market: 6
Last Status: Sold
Sold Date: May 02, 2018
Closed Date: Aug 31, 2018
Expiry Date: Aug 31, 2018
Sold Price: $595,000
Unavailable Date: May 02, 2018
Input Date: Apr 26, 2018
Property
Status: Sale
Property Type: Detached
Style: 2-Storey
Area: Clarington
Community: Courtice
Availability Date: 90/Tba
Inside
Bedrooms: 4
Bedrooms Plus: 1
Bathrooms: 4
Kitchens: 1
Kitchens Plus: 1
Rooms: 9
Den/Family Room: Yes
Air Conditioning: Central Air
Fireplace: Yes
Washrooms: 4
Building
Basement: Finished
Basement 2: Sep Entrance
Heat Type: Forced Air
Heat Source: Gas
Exterior: Brick
Exterior: Vinyl Siding
Water Supply: Municipal
Special Designation: Unknown
Parking
Driveway: Private
Garage Type: None
Covered Parking Spaces: 4
Total Parking Spaces: 4
Fees
Tax Year: 2018
Tax Legal Description: Pcl 74-1 Sec 10M783; Lt 74 Pl 10M783; S/T A Right*
Taxes: $4,016
Highlights
Feature: Level
Feature: Park
Land
Cross Street: Nash/Goldpine
Municipality District: Clarington
Fronting On: North
Pool: Abv Grnd
Sewer: Sewers
Lot Depth: 100 Feet
Lot Frontage: 40 Feet
Additional Media
- Virtual Tour: https://www.youtube.com/watch?v=2o2HH2m3418&feature=youtu.be
Rooms
Room details for 12 Alderbrook Drive, Clarington
| Type | Dimensions | Description |
|---|---|---|
| Living Main | 7.50 x 3.12 | Combined W/Dining, Open Concept, Picture Window |
| Dining Main | 7.50 x 3.12 | Combined W/Living, Open Concept, Formal Rm |
| Kitchen Main | 4.61 x 2.15 | Breakfast Area, Quartz Counter, Centre Island |
| Family Main | 6.16 x 2.90 | W/O To Deck, Fireplace, Large Window |
| Great Rm Main | 5.22 x 5.19 | Electric Fireplace, Broadloom, French Doors |
| Master 2nd | 4.78 x 3.33 | 3 Pc Ensuite, Broadloom, His/Hers Closets |
| 2nd Br 2nd | 3.73 x 3.14 | Large Closet, Broadloom, Large Window |
| 3rd Br 2nd | 3.74 x 2.66 | Large Closet, Broadloom, Large Window |
| 4th Br 2nd | 2.91 x 2.70 | Large Closet, Broadloom, Large Window |
| 5th Br Bsmt | 3.47 x 2.87 | Closet, Broadloom, Window |
| Kitchen Bsmt | 3.55 x 7.02 | Combined W/Rec, Backsplash, Open Concept |
| Rec Bsmt | 3.55 x 7.02 | Combined W/Kitchen, Broadloom, Large Window |

| XXXXXXXX | XXX XX, XXXX |
XXXX XXX XXXX |
$XXX,XXX |
| XXX XX, XXXX |
XXXXXX XXX XXXX |
$XXX,XXX |
| XXXXXXXX XXXX | XXX XX, XXXX | $595,000 XXX XXXX |
| XXXXXXXX XXXXXX | XXX XX, XXXX | $599,999 XXX XXXX |

Courtice Intermediate School
Elementary: PublicMonsignor Leo Cleary Catholic Elementary School
Elementary: CatholicS T Worden Public School
Elementary: PublicLydia Trull Public School
Elementary: PublicDr Emily Stowe School
Elementary: PublicCourtice North Public School
Elementary: PublicMonsignor John Pereyma Catholic Secondary School
Secondary: CatholicCourtice Secondary School
Secondary: PublicHoly Trinity Catholic Secondary School
Secondary: CatholicEastdale Collegiate and Vocational Institute
Secondary: PublicO'Neill Collegiate and Vocational Institute
Secondary: PublicMaxwell Heights Secondary School
Secondary: Public
