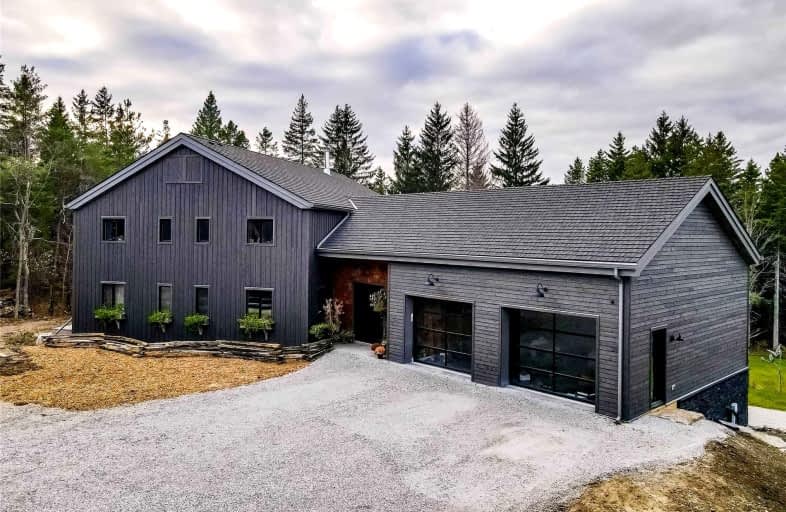Sold on Mar 23, 2023
Note: Property is not currently for sale or for rent.

-
Type: Detached
-
Style: 2-Storey
-
Lot Size: 116.06 x 354.9 Feet
-
Age: 0-5 years
-
Taxes: $18,588 per year
-
Days on Site: 132 Days
-
Added: Nov 12, 2022 (4 months on market)
-
Updated:
-
Last Checked: 3 months ago
-
MLS®#: N5822337
-
Listed By: Royal lepage connect realty, brokerage
Stunning,Must See,Thought Of Everything,Custom-Built Home Offering 6000+ Sq Ft Of Living Space,Breathtaking Great Room W/Soaring 24' Ceiling,4-Sided Fireplace-Superb For Entertaining Including A Gourmet Kitchen With A 23'X4' Island W/Bar Seating,Built-In S/S Dble Ovens,F/F Twin Units,Undercounter Microwave & Dishwasher,Principal Suite Complete W/Large W/Through Closet & 5Pc Ensuite,3 Bdrms W/I Closets On 2nd Flr.W/5Pc.Main Bathrm,M/F Office & Laundry Rm,Oversized Dble Car Garage-Heated W/Electric Car R/I,Lower Level W/3 Add'l Bdrms All With W/I Closets & 5Pc.Shared Bathrm,Hrdwd Floors T'out Main & Upstairs Levels,Fin.Bsmt W/Infloor Heating+Walkouts To Yard/Firepit,20'X40'Saltwater Pool/Hottub,Cabana+Access To Heated Workshop, Huge Rec/Games Rm W/Kitchenette,Lg.Media Rm-120" Screen W/Projector & B/I Surround Sound,Super Insulated:R80 Ceiling/R50 Walls,400Amp Service,Pro.Fin.Back Yard,Private Winding Driveway,Nestled On A Scenic & Private 10 Acres Offering A Mix Of Hard/Softwood Forest!!
Extras
Surrounded By 300 Acres Of Regional Forest W/Hiking Trails For Glen Major & Walker Woods,Short Drive To Town Of Uxbridge+Schools,Churches,Shopping,Dream Location F/ Outdoor Enthusiasts Walkers/Runners,Equestrians,Cyclists,Skiers/Snowshoers!
Property Details
Facts for 2458 Concession 6 Road, Uxbridge
Status
Days on Market: 132
Last Status: Sold
Sold Date: Mar 23, 2023
Closed Date: Jul 05, 2023
Expiry Date: Jul 31, 2023
Sold Price: $3,250,000
Unavailable Date: Mar 23, 2023
Input Date: Nov 10, 2022
Property
Status: Sale
Property Type: Detached
Style: 2-Storey
Age: 0-5
Area: Uxbridge
Community: Rural Uxbridge
Availability Date: 30-60 Day/Tba
Inside
Bedrooms: 4
Bedrooms Plus: 3
Bathrooms: 4
Kitchens: 1
Kitchens Plus: 1
Rooms: 8
Den/Family Room: No
Air Conditioning: Central Air
Fireplace: Yes
Laundry Level: Main
Washrooms: 4
Utilities
Electricity: No
Gas: No
Cable: No
Telephone: No
Building
Basement: Fin W/O
Heat Type: Forced Air
Heat Source: Other
Exterior: Board/Batten
Water Supply Type: Drilled Well
Water Supply: Well
Special Designation: Unknown
Parking
Driveway: Private
Garage Spaces: 2
Garage Type: Attached
Covered Parking Spaces: 18
Total Parking Spaces: 20
Fees
Tax Year: 2022
Tax Legal Description: N.Pt Lot 8, Conc 5. Pt.3, Plan 40R24470
Taxes: $18,588
Highlights
Feature: Clear View
Feature: Grnbelt/Conserv
Feature: Ravine
Feature: Rolling
Feature: Skiing
Feature: Wooded/Treed
Land
Cross Street: Conc 6/Reg Rd 21/Uxb
Municipality District: Uxbridge
Fronting On: West
Parcel Number: 268240076
Pool: Inground
Sewer: Septic
Lot Depth: 354.9 Feet
Lot Frontage: 116.06 Feet
Lot Irregularities: 10 Acres
Acres: 10-24.99
Waterfront: None
Rooms
Room details for 2458 Concession 6 Road, Uxbridge
| Type | Dimensions | Description |
|---|---|---|
| Foyer Main | 3.18 x 6.60 | 2 Pc Bath, Double Closet, Hardwood Floor |
| Living Main | 6.34 x 7.44 | Cathedral Ceiling, W/O To Deck, Hardwood Floor |
| Dining Main | 4.52 x 7.44 | Fireplace, Combined W/Great Rm, Hardwood Floor |
| Office Main | 3.07 x 5.34 | Separate Rm, Picture Window, Hardwood Floor |
| Kitchen Main | 4.10 x 9.35 | B/I Appliances, Eat-In Kitchen, Hardwood Floor |
| Prim Bdrm Main | 3.17 x 5.34 | 5 Pc Ensuite, W/I Closet, Hardwood Floor |
| 2nd Br 2nd | 4.22 x 4.51 | Picture Window, W/I Closet, Hardwood Floor |
| 3rd Br 2nd | 3.05 x 4.63 | Picture Window, W/I Closet, Hardwood Floor |
| 4th Br 2nd | 3.15 x 4.63 | Picture Window, W/I Closet, Hardwood Floor |
| Rec Lower | 7.92 x 12.51 | 5 Pc Bath, W/O To Pool, Heated Floor |
| Media/Ent Lower | 5.31 x 5.73 | Recessed Lights, W/O To Yard, Heated Floor |
| Workshop Lower | 7.90 x 8.25 | Led Lighting, W/O To Yard, Heated Floor |
| XXXXXXXX | XXX XX, XXXX |
XXXX XXX XXXX |
$X,XXX,XXX |
| XXX XX, XXXX |
XXXXXX XXX XXXX |
$X,XXX,XXX |
| XXXXXXXX XXXX | XXX XX, XXXX | $3,250,000 XXX XXXX |
| XXXXXXXX XXXXXX | XXX XX, XXXX | $3,495,000 XXX XXXX |

Claremont Public School
Elementary: PublicGoodwood Public School
Elementary: PublicSt Joseph Catholic School
Elementary: CatholicUxbridge Public School
Elementary: PublicQuaker Village Public School
Elementary: PublicJoseph Gould Public School
Elementary: PublicÉSC Pape-François
Secondary: CatholicBrooklin High School
Secondary: PublicNotre Dame Catholic Secondary School
Secondary: CatholicUxbridge Secondary School
Secondary: PublicStouffville District Secondary School
Secondary: PublicJ Clarke Richardson Collegiate
Secondary: Public

