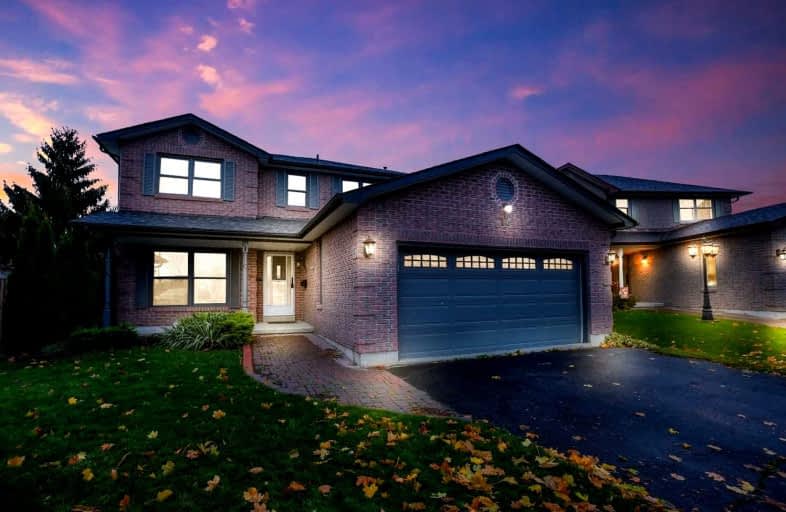
Central Public School
Elementary: Public
1.71 km
Vincent Massey Public School
Elementary: Public
1.13 km
John M James School
Elementary: Public
0.59 km
Harold Longworth Public School
Elementary: Public
1.73 km
St. Joseph Catholic Elementary School
Elementary: Catholic
1.96 km
Duke of Cambridge Public School
Elementary: Public
1.05 km
Centre for Individual Studies
Secondary: Public
1.84 km
Clarke High School
Secondary: Public
6.01 km
Holy Trinity Catholic Secondary School
Secondary: Catholic
8.55 km
Clarington Central Secondary School
Secondary: Public
3.29 km
Bowmanville High School
Secondary: Public
1.00 km
St. Stephen Catholic Secondary School
Secondary: Catholic
2.63 km









