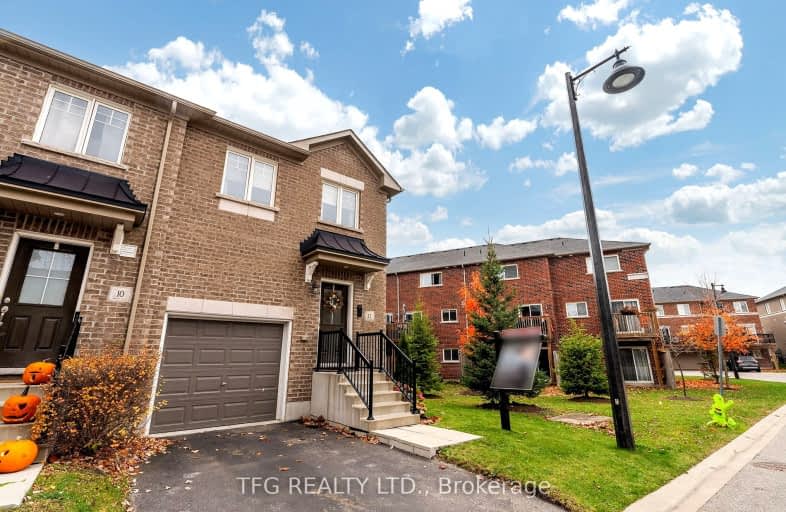Somewhat Walkable
- Some errands can be accomplished on foot.
67
/100
Bikeable
- Some errands can be accomplished on bike.
66
/100

Central Public School
Elementary: Public
1.24 km
Vincent Massey Public School
Elementary: Public
1.97 km
St. Elizabeth Catholic Elementary School
Elementary: Catholic
0.47 km
Harold Longworth Public School
Elementary: Public
1.35 km
Charles Bowman Public School
Elementary: Public
0.67 km
Duke of Cambridge Public School
Elementary: Public
1.80 km
Centre for Individual Studies
Secondary: Public
0.35 km
Courtice Secondary School
Secondary: Public
7.04 km
Holy Trinity Catholic Secondary School
Secondary: Catholic
6.72 km
Clarington Central Secondary School
Secondary: Public
1.72 km
Bowmanville High School
Secondary: Public
1.70 km
St. Stephen Catholic Secondary School
Secondary: Catholic
0.51 km
-
Bons Avenue Parkette
0.76km -
Walking the Dogs
0.85km -
Memorial Park Association
120 Liberty St S (Baseline Rd), Bowmanville ON L1C 2P4 2.79km
-
TD Bank Financial Group
570 Longworth Ave, Bowmanville ON L1C 0H4 0.8km -
HODL Bitcoin ATM - Happy Way Convenience
75 King St W, Bowmanville ON L1C 1R2 1.45km -
BMO Bank of Montreal
2 King St W (at Temperance St.), Bowmanville ON L1C 1R3 1.49km










