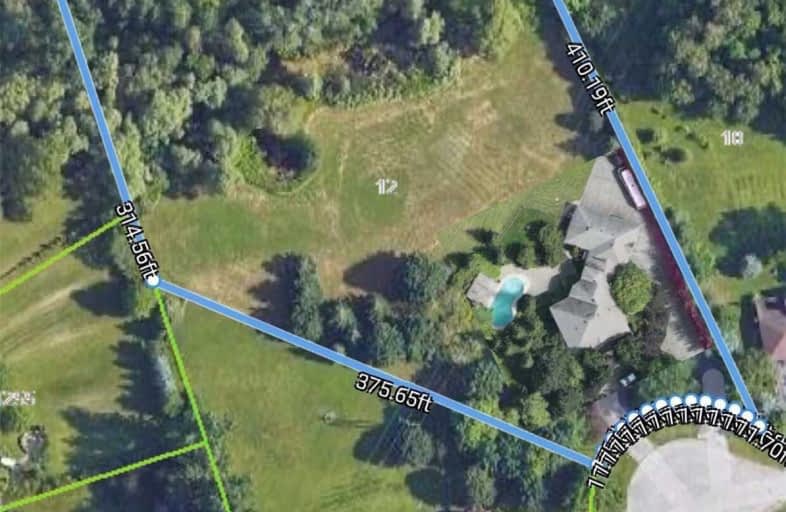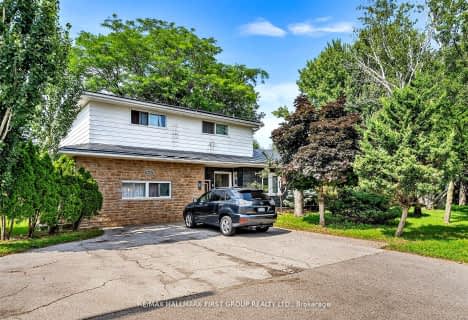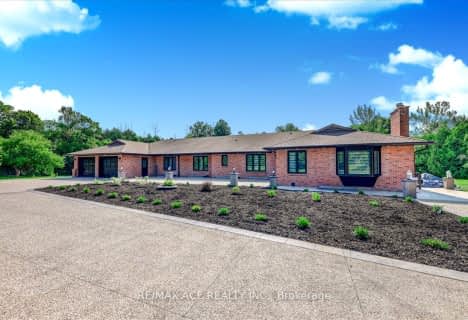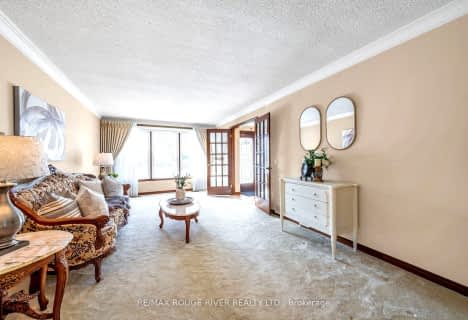Sold on Sep 15, 2021
Note: Property is not currently for sale or for rent.

-
Type: Detached
-
Style: 2-Storey
-
Lot Size: 152.11 x 0 Feet
-
Age: No Data
-
Taxes: $13,840 per year
-
Days on Site: 70 Days
-
Added: Jul 07, 2021 (2 months on market)
-
Updated:
-
Last Checked: 3 months ago
-
MLS®#: E5298896
-
Listed By: Real one realty inc., brokerage
Location, Location, Location! Luxurious House For Large Family. 6000+ Sq.Ft. Beautiful Living Space On 3.35 Acres Big Lot With Pond, Hot Tub(As Is), Swimming Pool, And Forest, 2 Kitchens, 2 Gas Furnaces/Central Air Conditioner Units/Humidifier(2016), Hot Water Tank Owned(Gas Fired), 400 Amp Electrical Service With 220 Volt Garage/Workshop, Security System, New Floorings(2018), New Driveway Sealing And Much More!
Property Details
Facts for 12 Lord Duncan Court, Clarington
Status
Days on Market: 70
Last Status: Sold
Sold Date: Sep 15, 2021
Closed Date: Nov 30, 2021
Expiry Date: Sep 30, 2021
Sold Price: $2,220,000
Unavailable Date: Sep 15, 2021
Input Date: Jul 07, 2021
Prior LSC: Sold
Property
Status: Sale
Property Type: Detached
Style: 2-Storey
Area: Clarington
Community: Courtice
Availability Date: Immediately
Inside
Bedrooms: 5
Bedrooms Plus: 1
Bathrooms: 7
Kitchens: 2
Rooms: 12
Den/Family Room: Yes
Air Conditioning: Central Air
Fireplace: Yes
Laundry Level: Main
Central Vacuum: Y
Washrooms: 7
Building
Basement: Fin W/O
Basement 2: Sep Entrance
Heat Type: Forced Air
Heat Source: Gas
Exterior: Stone
Water Supply: Well
Special Designation: Unknown
Parking
Driveway: Circular
Garage Spaces: 5
Garage Type: Attached
Covered Parking Spaces: 20
Total Parking Spaces: 25
Fees
Tax Year: 2021
Tax Legal Description: Plan 10M808 Lot 22
Taxes: $13,840
Highlights
Feature: Grnbelt/Cons
Feature: Lake/Pond
Feature: Level
Feature: Wooded/Treed
Land
Cross Street: Tooley/ Pebblestone
Municipality District: Clarington
Fronting On: North
Pool: Inground
Sewer: Septic
Lot Frontage: 152.11 Feet
Acres: 2-4.99
Rooms
Room details for 12 Lord Duncan Court, Clarington
| Type | Dimensions | Description |
|---|---|---|
| Library Main | 4.88 x 4.22 | French Doors, Pot Lights, Pocket Doors |
| Office Main | 3.09 x 4.27 | Closet, Ceramic Floor |
| Kitchen Main | - | California Shutters, Breakfast Bar, B/I Appliances |
| Breakfast Main | - | Combined W/Kitchen, Open Concept, W/O To Patio |
| Kitchen Main | 3.20 x 4.57 | Side Door, Hardwood Floor, 2 Pc Bath |
| Dining Main | 4.11 x 5.54 | Formal Rm, Hardwood Floor |
| Great Rm Main | - | Fireplace, California Shutters, W/O To Patio |
| Prim Bdrm 2nd | 6.68 x 6.86 | 6 Pc Ensuite, Hardwood Floor, Double Doors |
| 2nd Br 2nd | 3.91 x 4.34 | Closet Organizers, Hardwood Floor, 4 Pc Ensuite |
| 3rd Br 2nd | 3.66 x 4.17 | W/I Closet, Hardwood Floor, 4 Pc Ensuite |
| 4th Br 2nd | 3.12 x 4.47 | W/I Closet, Hardwood Floor, 3 Pc Ensuite |
| Rec Bsmt | 7.87 x 10.52 | Fireplace Insert, Walk-Out, Circular Stairs |
| XXXXXXXX | XXX XX, XXXX |
XXXX XXX XXXX |
$X,XXX,XXX |
| XXX XX, XXXX |
XXXXXX XXX XXXX |
$X,XXX,XXX | |
| XXXXXXXX | XXX XX, XXXX |
XXXXXXX XXX XXXX |
|
| XXX XX, XXXX |
XXXXXX XXX XXXX |
$X,XXX,XXX | |
| XXXXXXXX | XXX XX, XXXX |
XXXXXXX XXX XXXX |
|
| XXX XX, XXXX |
XXXXXX XXX XXXX |
$X,XXX,XXX | |
| XXXXXXXX | XXX XX, XXXX |
XXXXXXX XXX XXXX |
|
| XXX XX, XXXX |
XXXXXX XXX XXXX |
$X,XXX,XXX | |
| XXXXXXXX | XXX XX, XXXX |
XXXXXX XXX XXXX |
$X,XXX |
| XXX XX, XXXX |
XXXXXX XXX XXXX |
$X,XXX | |
| XXXXXXXX | XXX XX, XXXX |
XXXXXXXX XXX XXXX |
|
| XXX XX, XXXX |
XXXXXX XXX XXXX |
$X,XXX,XXX | |
| XXXXXXXX | XXX XX, XXXX |
XXXX XXX XXXX |
$X,XXX,XXX |
| XXX XX, XXXX |
XXXXXX XXX XXXX |
$X,XXX,XXX |
| XXXXXXXX XXXX | XXX XX, XXXX | $2,220,000 XXX XXXX |
| XXXXXXXX XXXXXX | XXX XX, XXXX | $2,500,000 XXX XXXX |
| XXXXXXXX XXXXXXX | XXX XX, XXXX | XXX XXXX |
| XXXXXXXX XXXXXX | XXX XX, XXXX | $2,385,000 XXX XXXX |
| XXXXXXXX XXXXXXX | XXX XX, XXXX | XXX XXXX |
| XXXXXXXX XXXXXX | XXX XX, XXXX | $1,999,900 XXX XXXX |
| XXXXXXXX XXXXXXX | XXX XX, XXXX | XXX XXXX |
| XXXXXXXX XXXXXX | XXX XX, XXXX | $2,150,000 XXX XXXX |
| XXXXXXXX XXXXXX | XXX XX, XXXX | $3,750 XXX XXXX |
| XXXXXXXX XXXXXX | XXX XX, XXXX | $3,650 XXX XXXX |
| XXXXXXXX XXXXXXXX | XXX XX, XXXX | XXX XXXX |
| XXXXXXXX XXXXXX | XXX XX, XXXX | $2,000,000 XXX XXXX |
| XXXXXXXX XXXX | XXX XX, XXXX | $1,700,000 XXX XXXX |
| XXXXXXXX XXXXXX | XXX XX, XXXX | $1,677,000 XXX XXXX |

Courtice Intermediate School
Elementary: PublicMonsignor Leo Cleary Catholic Elementary School
Elementary: CatholicS T Worden Public School
Elementary: PublicCourtice North Public School
Elementary: PublicPierre Elliott Trudeau Public School
Elementary: PublicNorman G. Powers Public School
Elementary: PublicMonsignor John Pereyma Catholic Secondary School
Secondary: CatholicCourtice Secondary School
Secondary: PublicHoly Trinity Catholic Secondary School
Secondary: CatholicEastdale Collegiate and Vocational Institute
Secondary: PublicO'Neill Collegiate and Vocational Institute
Secondary: PublicMaxwell Heights Secondary School
Secondary: Public- 5 bath
- 9 bed
1652 Taunton Road, Clarington, Ontario • L0B 1J0 • Rural Clarington
- 8 bath
- 5 bed
- 3000 sqft
- 4 bath
- 5 bed





