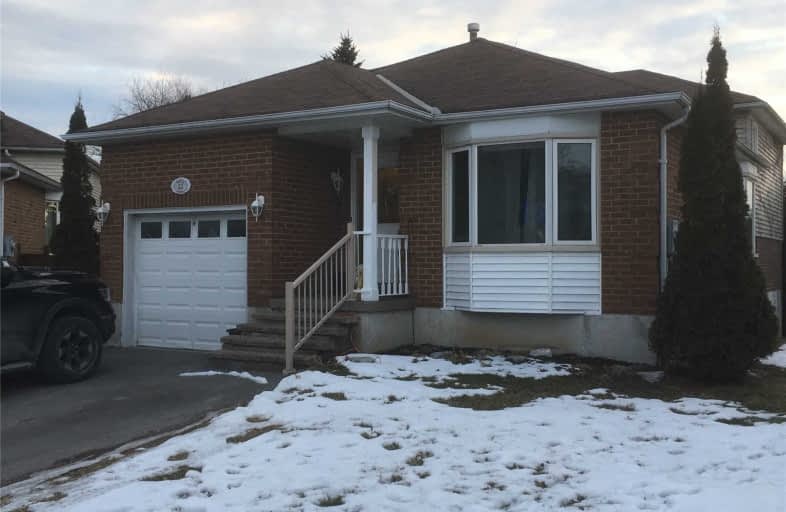Sold on Jun 18, 2020
Note: Property is not currently for sale or for rent.

-
Type: Detached
-
Style: Backsplit 4
-
Size: 1100 sqft
-
Lot Size: 30.68 x 116.51 Feet
-
Age: No Data
-
Taxes: $3,995 per year
-
Days on Site: 127 Days
-
Added: Feb 11, 2020 (4 months on market)
-
Updated:
-
Last Checked: 2 months ago
-
MLS®#: E4689343
-
Listed By: Sutton group-heritage realty inc., brokerage
Commuter's Dream! Premium Lot Location On A Quiet Court. Large Pie-Shaped Lot. Western Exposure For Evening Sunset. Built By Halminan Homes. Approx.1366 Sq.Ft., 4 Levels Finished. Family Room With Walkout To Deck. This Home Is In A Desireable Location, Close To Parks, Schools, Shopping And Highway #401
Extras
Garage Door Opener Included. All Appliances Included. All Light Fixtures And Window Coverings Included. New Furnace (2019), Quartz Counter Tops In Kitchen.
Property Details
Facts for 12 Walbridge Court, Clarington
Status
Days on Market: 127
Last Status: Sold
Sold Date: Jun 18, 2020
Closed Date: Sep 18, 2020
Expiry Date: Aug 31, 2020
Sold Price: $525,000
Unavailable Date: Jun 18, 2020
Input Date: Feb 11, 2020
Property
Status: Sale
Property Type: Detached
Style: Backsplit 4
Size (sq ft): 1100
Area: Clarington
Community: Bowmanville
Availability Date: Tba
Inside
Bedrooms: 3
Bathrooms: 2
Kitchens: 1
Rooms: 7
Den/Family Room: Yes
Air Conditioning: Central Air
Fireplace: Yes
Washrooms: 2
Utilities
Electricity: Yes
Gas: Yes
Cable: Yes
Telephone: Yes
Building
Basement: Finished
Heat Type: Forced Air
Heat Source: Gas
Exterior: Brick
Exterior: Vinyl Siding
UFFI: No
Water Supply: Municipal
Special Designation: Unknown
Parking
Driveway: Private
Garage Spaces: 1
Garage Type: Attached
Covered Parking Spaces: 2
Total Parking Spaces: 3
Fees
Tax Year: 2019
Tax Legal Description: Pcl 64-1 Sec10M784: Lot 64 Pl 10M784
Taxes: $3,995
Highlights
Feature: Beach
Feature: Cul De Sac
Feature: Grnbelt/Conserv
Feature: Park
Feature: Rec Centre
Feature: School
Land
Cross Street: Baseline / Highway 5
Municipality District: Clarington
Fronting On: West
Pool: None
Sewer: Sewers
Lot Depth: 116.51 Feet
Lot Frontage: 30.68 Feet
Lot Irregularities: Pie Shaped
Acres: < .50
Zoning: Res
Additional Media
- Virtual Tour: https://drive.google.com/file/d/1OVPXZanurixrP88IODtwsQ5_obSxYjkL/view?usp=sharing
Rooms
Room details for 12 Walbridge Court, Clarington
| Type | Dimensions | Description |
|---|---|---|
| Living Main | 3.17 x 4.83 | Laminate, Bay Window |
| Dining Main | 3.05 x 4.20 | Formal Rm, Bay Window |
| Kitchen Main | 2.80 x 3.04 | Eat-In Kitchen, W/O To Yard, Laminate |
| Master Upper | 3.14 x 4.34 | Broadloom, Closet |
| 2nd Br Upper | 2.90 x 3.47 | Broadloom, Closet |
| 3rd Br Lower | 3.23 x 2.83 | Broadloom |
| Family Lower | 4.27 x 3.90 | W/O To Deck, Gas Fireplace |
| Rec Bsmt | 3.05 x 7.01 | Partly Finished |
| XXXXXXXX | XXX XX, XXXX |
XXXX XXX XXXX |
$XXX,XXX |
| XXX XX, XXXX |
XXXXXX XXX XXXX |
$XXX,XXX | |
| XXXXXXXX | XXX XX, XXXX |
XXXXXXXX XXX XXXX |
|
| XXX XX, XXXX |
XXXXXX XXX XXXX |
$XXX,XXX |
| XXXXXXXX XXXX | XXX XX, XXXX | $525,000 XXX XXXX |
| XXXXXXXX XXXXXX | XXX XX, XXXX | $539,000 XXX XXXX |
| XXXXXXXX XXXXXXXX | XXX XX, XXXX | XXX XXXX |
| XXXXXXXX XXXXXX | XXX XX, XXXX | $539,000 XXX XXXX |

Central Public School
Elementary: PublicVincent Massey Public School
Elementary: PublicWaverley Public School
Elementary: PublicDr Ross Tilley Public School
Elementary: PublicSt. Joseph Catholic Elementary School
Elementary: CatholicHoly Family Catholic Elementary School
Elementary: CatholicCentre for Individual Studies
Secondary: PublicCourtice Secondary School
Secondary: PublicHoly Trinity Catholic Secondary School
Secondary: CatholicClarington Central Secondary School
Secondary: PublicBowmanville High School
Secondary: PublicSt. Stephen Catholic Secondary School
Secondary: Catholic- 1 bath
- 3 bed
- 1100 sqft
117 Duke Street, Clarington, Ontario • L1C 2V8 • Bowmanville



