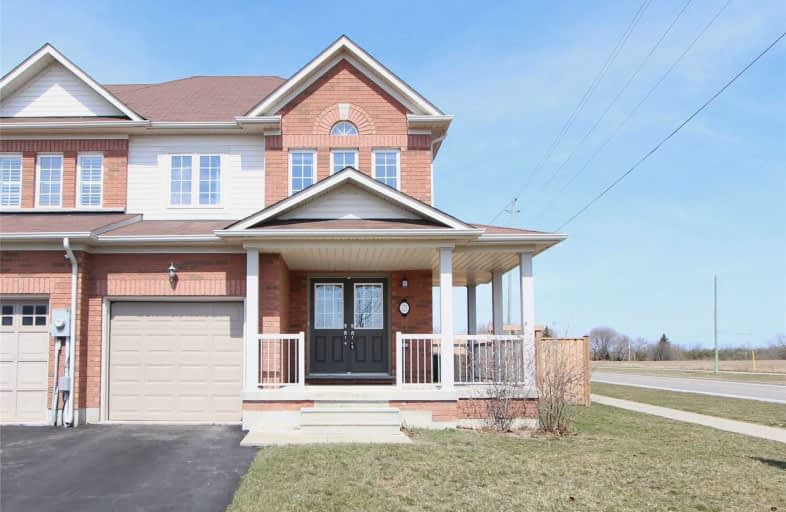
Campbell Children's School
Elementary: Hospital
1.16 km
Lydia Trull Public School
Elementary: Public
2.07 km
Dr Emily Stowe School
Elementary: Public
1.69 km
St. Mother Teresa Catholic Elementary School
Elementary: Catholic
0.91 km
Good Shepherd Catholic Elementary School
Elementary: Catholic
1.88 km
Dr G J MacGillivray Public School
Elementary: Public
0.50 km
DCE - Under 21 Collegiate Institute and Vocational School
Secondary: Public
5.67 km
G L Roberts Collegiate and Vocational Institute
Secondary: Public
5.32 km
Monsignor John Pereyma Catholic Secondary School
Secondary: Catholic
4.11 km
Courtice Secondary School
Secondary: Public
2.93 km
Holy Trinity Catholic Secondary School
Secondary: Catholic
2.10 km
Eastdale Collegiate and Vocational Institute
Secondary: Public
4.12 km









