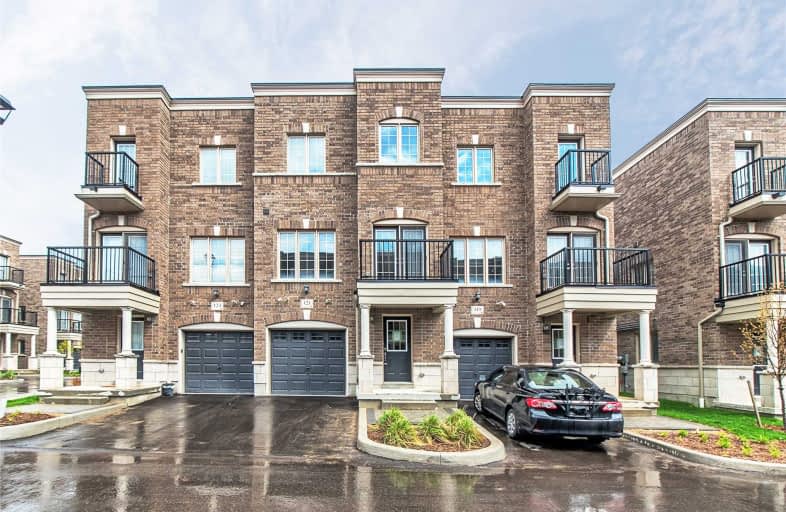Sold on Jul 22, 2019
Note: Property is not currently for sale or for rent.

-
Type: Att/Row/Twnhouse
-
Style: 3-Storey
-
Size: 1500 sqft
-
Lot Size: 17.9 x 84 Feet
-
Age: New
-
Days on Site: 69 Days
-
Added: Sep 07, 2019 (2 months on market)
-
Updated:
-
Last Checked: 3 months ago
-
MLS®#: E4450593
-
Listed By: Cindy & craig real estate ltd., brokerage
When You're This Beautiful, They Call You Preston! Brand New 1846 Square Foot Townhome In One Of Courtice's Most Popular Areas. Upgrades Galore Including Seamless Glass Shower In The Master Ensuite, 9 Foot Ceilings On The Main Floor, Upper Level Laundry. Never Share Closet Space Again With His And Hers Walk-Ins In The Master Bedroom.
Extras
Different Kitchen Colours To Choose From! Extras Include Paved Driveway, Central Air Conditioning, 5 Appliances And More!
Property Details
Facts for 121 Ferris Square, Clarington
Status
Days on Market: 69
Last Status: Sold
Sold Date: Jul 22, 2019
Closed Date: Sep 04, 2019
Expiry Date: Oct 31, 2019
Sold Price: $474,990
Unavailable Date: Jul 22, 2019
Input Date: May 15, 2019
Property
Status: Sale
Property Type: Att/Row/Twnhouse
Style: 3-Storey
Size (sq ft): 1500
Age: New
Area: Clarington
Community: Courtice
Availability Date: 30/60/90
Inside
Bedrooms: 3
Bathrooms: 4
Kitchens: 1
Rooms: 8
Den/Family Room: No
Air Conditioning: Central Air
Fireplace: No
Laundry Level: Upper
Washrooms: 4
Building
Basement: Finished
Basement 2: W/O
Heat Type: Forced Air
Heat Source: Gas
Exterior: Brick
Water Supply: Municipal
Special Designation: Unknown
Parking
Driveway: Private
Garage Spaces: 1
Garage Type: Built-In
Covered Parking Spaces: 1
Total Parking Spaces: 2
Fees
Tax Year: 2019
Tax Legal Description: Part Of Block 91 Plan 40M-2513, Designated As***
Additional Mo Fees: 140
Land
Cross Street: Bloor St/Meadowglade
Municipality District: Clarington
Fronting On: East
Parcel of Tied Land: Y
Pool: None
Sewer: Sewers
Lot Depth: 84 Feet
Lot Frontage: 17.9 Feet
Rooms
Room details for 121 Ferris Square, Clarington
| Type | Dimensions | Description |
|---|---|---|
| Rec Lower | 4.57 x 4.91 | Access To Garage, 3 Pc Bath, W/O To Yard |
| Kitchen Main | 3.66 x 2.47 | Centre Island, Quartz Counter, Stainless Steel Appl |
| Breakfast Main | 4.60 x 2.47 | Hardwood Floor, W/O To Deck |
| Living Main | 6.22 x 4.91 | Hardwood Floor, Combined W/Dining |
| Dining Main | 6.22 x 4.91 | Hardwood Floor, Combined W/Living |
| Master Upper | 4.27 x 3.93 | His/Hers Closets, 3 Pc Bath, Balcony |
| 2nd Br Upper | 3.78 x 2.74 | Broadloom, Closet |
| 3rd Br Upper | 3.54 x 2.35 | Broadloom, Closet |
| XXXXXXXX | XXX XX, XXXX |
XXXX XXX XXXX |
$XXX,XXX |
| XXX XX, XXXX |
XXXXXX XXX XXXX |
$XXX,XXX |
| XXXXXXXX XXXX | XXX XX, XXXX | $474,990 XXX XXXX |
| XXXXXXXX XXXXXX | XXX XX, XXXX | $479,990 XXX XXXX |

Campbell Children's School
Elementary: HospitalS T Worden Public School
Elementary: PublicSt John XXIII Catholic School
Elementary: CatholicDr Emily Stowe School
Elementary: PublicSt. Mother Teresa Catholic Elementary School
Elementary: CatholicDr G J MacGillivray Public School
Elementary: PublicDCE - Under 21 Collegiate Institute and Vocational School
Secondary: PublicG L Roberts Collegiate and Vocational Institute
Secondary: PublicMonsignor John Pereyma Catholic Secondary School
Secondary: CatholicCourtice Secondary School
Secondary: PublicHoly Trinity Catholic Secondary School
Secondary: CatholicEastdale Collegiate and Vocational Institute
Secondary: Public

