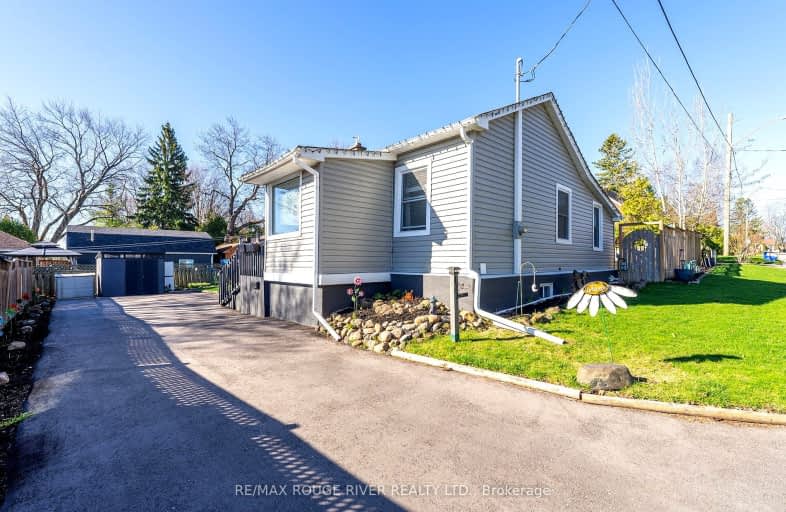
Central Public School
Elementary: Public
0.76 km
Vincent Massey Public School
Elementary: Public
1.42 km
St. Elizabeth Catholic Elementary School
Elementary: Catholic
0.81 km
Harold Longworth Public School
Elementary: Public
1.38 km
Charles Bowman Public School
Elementary: Public
1.16 km
Duke of Cambridge Public School
Elementary: Public
1.25 km
Centre for Individual Studies
Secondary: Public
0.26 km
Clarke High School
Secondary: Public
7.52 km
Holy Trinity Catholic Secondary School
Secondary: Catholic
6.96 km
Clarington Central Secondary School
Secondary: Public
1.77 km
Bowmanville High School
Secondary: Public
1.15 km
St. Stephen Catholic Secondary School
Secondary: Catholic
1.06 km
-
Darlington Provincial Park
RR 2 Stn Main, Bowmanville ON L1C 3K3 0.18km -
Memorial Park Association
120 Liberty St S (Baseline Rd), Bowmanville ON L1C 2P4 2.26km -
Baseline Park
Baseline Rd Martin Rd, Bowmanville ON 2.83km
-
Bitcoin Depot - Bitcoin ATM
100 Mearns Ave, Bowmanville ON L1C 4V7 1.3km -
Scotiabank
100 Clarington Blvd (at Hwy 2), Bowmanville ON L1C 4Z3 1.89km -
TD Canada Trust Branch and ATM
80 Clarington Blvd, Bowmanville ON L1C 5A5 1.98km







