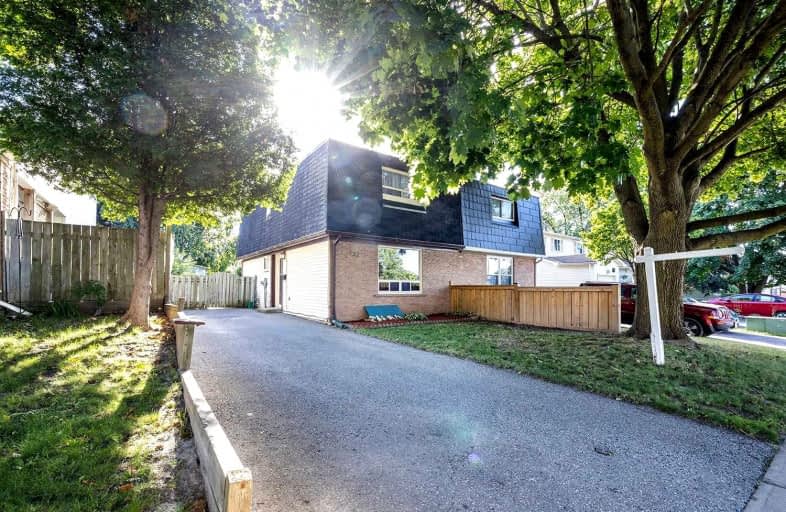
Central Public School
Elementary: Public
1.84 km
Vincent Massey Public School
Elementary: Public
2.03 km
Waverley Public School
Elementary: Public
0.50 km
Dr Ross Tilley Public School
Elementary: Public
0.38 km
St. Joseph Catholic Elementary School
Elementary: Catholic
1.77 km
Holy Family Catholic Elementary School
Elementary: Catholic
0.92 km
Centre for Individual Studies
Secondary: Public
2.78 km
Courtice Secondary School
Secondary: Public
7.13 km
Holy Trinity Catholic Secondary School
Secondary: Catholic
6.17 km
Clarington Central Secondary School
Secondary: Public
1.87 km
Bowmanville High School
Secondary: Public
2.21 km
St. Stephen Catholic Secondary School
Secondary: Catholic
3.28 km



