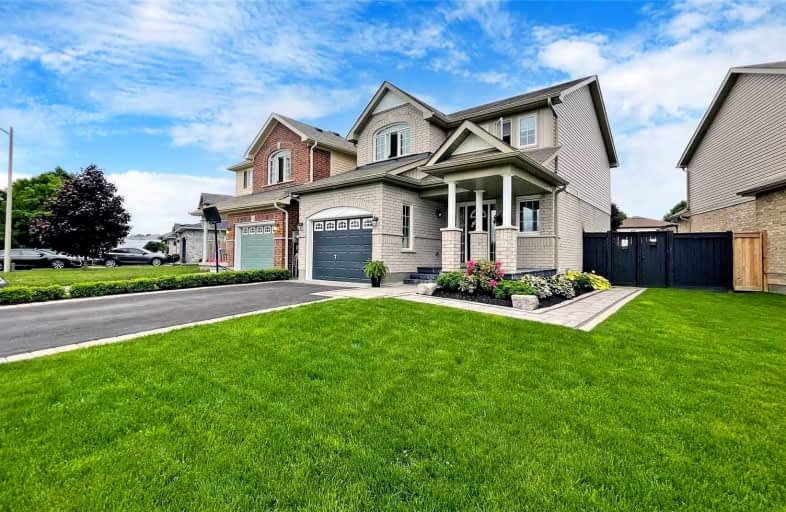
Courtice Intermediate School
Elementary: Public
1.31 km
Monsignor Leo Cleary Catholic Elementary School
Elementary: Catholic
1.45 km
S T Worden Public School
Elementary: Public
1.38 km
Lydia Trull Public School
Elementary: Public
2.04 km
Dr Emily Stowe School
Elementary: Public
1.70 km
Courtice North Public School
Elementary: Public
1.10 km
Monsignor John Pereyma Catholic Secondary School
Secondary: Catholic
5.75 km
Courtice Secondary School
Secondary: Public
1.33 km
Holy Trinity Catholic Secondary School
Secondary: Catholic
2.82 km
Eastdale Collegiate and Vocational Institute
Secondary: Public
3.18 km
O'Neill Collegiate and Vocational Institute
Secondary: Public
5.73 km
Maxwell Heights Secondary School
Secondary: Public
5.24 km














