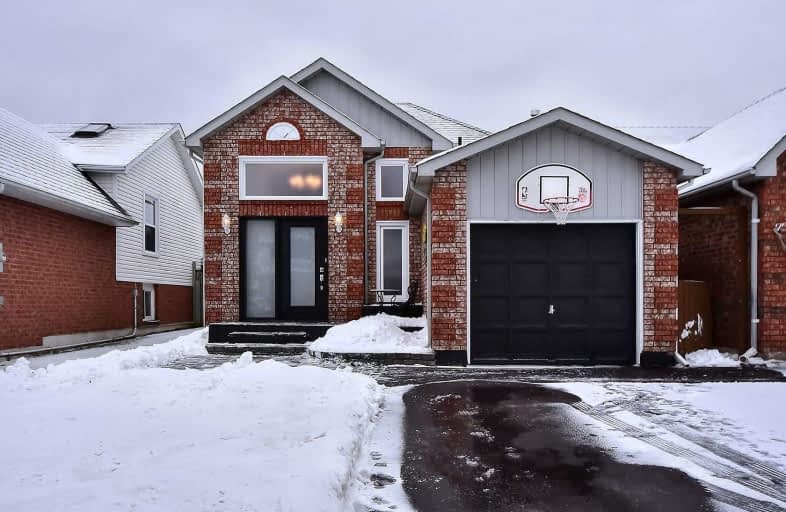Sold on Feb 04, 2019
Note: Property is not currently for sale or for rent.

-
Type: Detached
-
Style: Bungalow-Raised
-
Lot Size: 31.42 x 106.63 Feet
-
Age: No Data
-
Taxes: $2,800 per year
-
Days on Site: 10 Days
-
Added: Sep 07, 2019 (1 week on market)
-
Updated:
-
Last Checked: 3 months ago
-
MLS®#: E4345223
-
Listed By: Royal lepage connect realty, brokerage
** Shows To Perfection** Raised Bungalow ** Great Street Location ** Open Concept ** Updated Kitchen ** New Front Entry ** Updated Flooring Thoughout ** New Stainless Steel Appl. ** Solid Wood Staircase ** Family Room With Fireplace ** New Interlock Stone Front Walkway ** Walk-Out To Deck ** Move In And Put Your Feet Up!!!
Extras
Fridge, Stove, Washer And Dryer, Pantry, Electric Light Fixtures, All Window Coverings, Hwt(R) Linked Underground
Property Details
Facts for 123 Elford Drive, Clarington
Status
Days on Market: 10
Last Status: Sold
Sold Date: Feb 04, 2019
Closed Date: May 23, 2019
Expiry Date: Jul 31, 2019
Sold Price: $426,000
Unavailable Date: Feb 04, 2019
Input Date: Jan 25, 2019
Property
Status: Sale
Property Type: Detached
Style: Bungalow-Raised
Area: Clarington
Community: Bowmanville
Availability Date: 60-90 Days Tba
Inside
Bedrooms: 3
Bathrooms: 2
Kitchens: 1
Rooms: 3
Den/Family Room: No
Air Conditioning: None
Fireplace: Yes
Laundry Level: Lower
Washrooms: 2
Utilities
Electricity: Yes
Gas: Yes
Cable: Yes
Building
Basement: Finished
Heat Type: Forced Air
Heat Source: Gas
Exterior: Alum Siding
Exterior: Brick
Water Supply: Municipal
Special Designation: Unknown
Parking
Driveway: Private
Garage Spaces: 1
Garage Type: Attached
Covered Parking Spaces: 2
Total Parking Spaces: 3
Fees
Tax Year: 2018
Tax Legal Description: Pcl 6-2,Sec 40M1670; - See Schedule B
Taxes: $2,800
Land
Cross Street: Liberty/Freeland
Municipality District: Clarington
Fronting On: East
Pool: None
Sewer: Sewers
Lot Depth: 106.63 Feet
Lot Frontage: 31.42 Feet
Zoning: Res
Additional Media
- Virtual Tour: http://www.myvisuallistings.com/vtnb/274673
Rooms
Room details for 123 Elford Drive, Clarington
| Type | Dimensions | Description |
|---|---|---|
| Kitchen Main | 2.97 x 4.78 | Eat-In Kitchen, W/O To Yard, Updated |
| Living Main | 3.05 x 4.32 | Laminate |
| Master Main | 3.07 x 4.29 | Laminate, Double Closet |
| Family Lower | 3.53 x 3.68 | Laminate, Fireplace |
| 2nd Br Lower | 3.02 x 2.92 | Laminate, Double Closet |
| 3rd Br Lower | 2.84 x 2.95 | Laminate, Double Closet |
| XXXXXXXX | XXX XX, XXXX |
XXXX XXX XXXX |
$XXX,XXX |
| XXX XX, XXXX |
XXXXXX XXX XXXX |
$XXX,XXX | |
| XXXXXXXX | XXX XX, XXXX |
XXXX XXX XXXX |
$XXX,XXX |
| XXX XX, XXXX |
XXXXXX XXX XXXX |
$XXX,XXX |
| XXXXXXXX XXXX | XXX XX, XXXX | $426,000 XXX XXXX |
| XXXXXXXX XXXXXX | XXX XX, XXXX | $429,900 XXX XXXX |
| XXXXXXXX XXXX | XXX XX, XXXX | $342,500 XXX XXXX |
| XXXXXXXX XXXXXX | XXX XX, XXXX | $319,900 XXX XXXX |

Central Public School
Elementary: PublicJohn M James School
Elementary: PublicSt. Elizabeth Catholic Elementary School
Elementary: CatholicHarold Longworth Public School
Elementary: PublicCharles Bowman Public School
Elementary: PublicDuke of Cambridge Public School
Elementary: PublicCentre for Individual Studies
Secondary: PublicClarke High School
Secondary: PublicHoly Trinity Catholic Secondary School
Secondary: CatholicClarington Central Secondary School
Secondary: PublicBowmanville High School
Secondary: PublicSt. Stephen Catholic Secondary School
Secondary: Catholic

