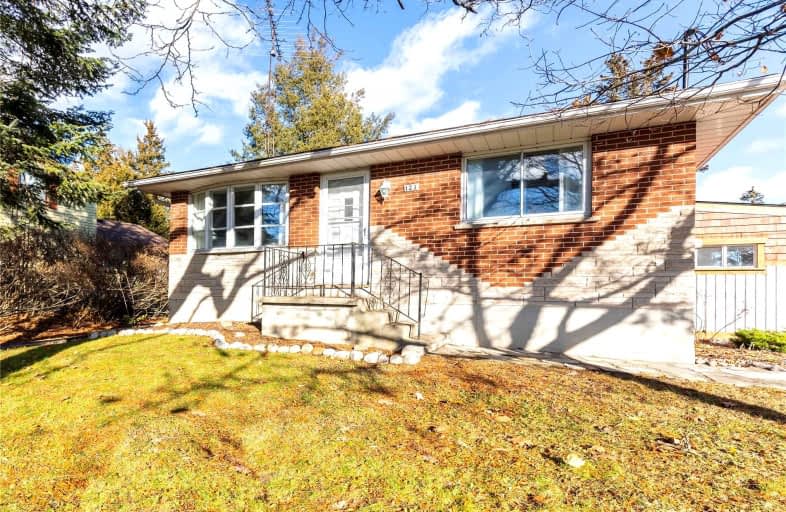
Central Public School
Elementary: Public
0.65 km
Vincent Massey Public School
Elementary: Public
1.48 km
St. Elizabeth Catholic Elementary School
Elementary: Catholic
1.02 km
Harold Longworth Public School
Elementary: Public
1.72 km
Charles Bowman Public School
Elementary: Public
1.29 km
Duke of Cambridge Public School
Elementary: Public
1.34 km
Centre for Individual Studies
Secondary: Public
0.51 km
Courtice Secondary School
Secondary: Public
7.09 km
Holy Trinity Catholic Secondary School
Secondary: Catholic
6.63 km
Clarington Central Secondary School
Secondary: Public
1.41 km
Bowmanville High School
Secondary: Public
1.26 km
St. Stephen Catholic Secondary School
Secondary: Catholic
1.09 km







