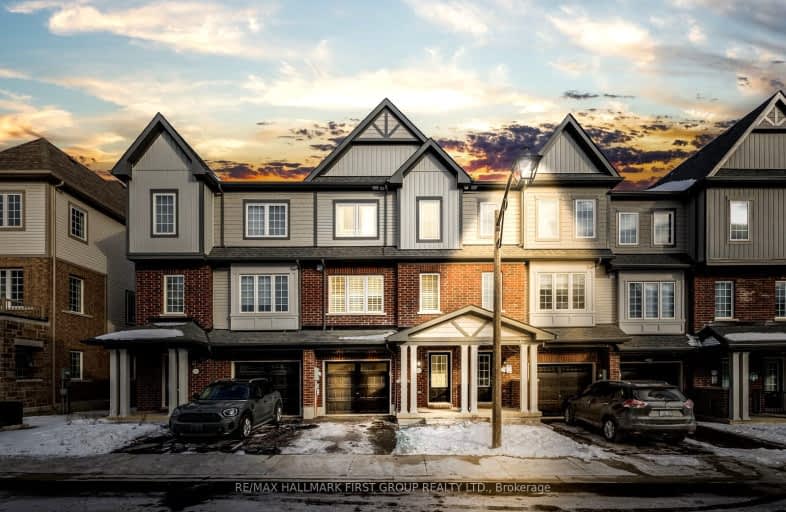
Video Tour
Car-Dependent
- Almost all errands require a car.
15
/100
Somewhat Bikeable
- Most errands require a car.
49
/100

Central Public School
Elementary: Public
2.46 km
John M James School
Elementary: Public
2.50 km
St. Elizabeth Catholic Elementary School
Elementary: Catholic
0.98 km
Harold Longworth Public School
Elementary: Public
1.52 km
Charles Bowman Public School
Elementary: Public
0.58 km
Duke of Cambridge Public School
Elementary: Public
2.95 km
Centre for Individual Studies
Secondary: Public
1.48 km
Courtice Secondary School
Secondary: Public
6.91 km
Holy Trinity Catholic Secondary School
Secondary: Catholic
6.89 km
Clarington Central Secondary School
Secondary: Public
2.58 km
Bowmanville High School
Secondary: Public
2.83 km
St. Stephen Catholic Secondary School
Secondary: Catholic
0.78 km
-
Rotory Park
Queen and Temperence, Bowmanville ON 2.85km -
Bowmanville Creek Valley
Bowmanville ON 2.96km -
Memorial Park Association
120 Liberty St S (Baseline Rd), Bowmanville ON L1C 2P4 3.99km







