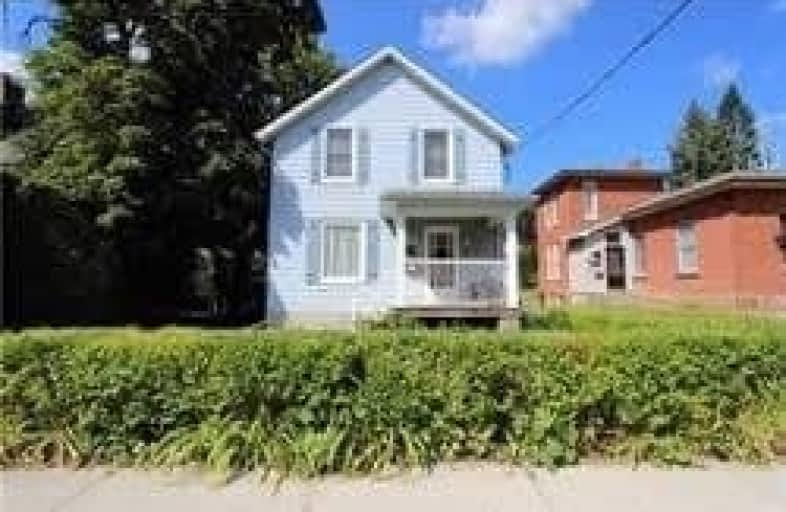Removed on Jan 07, 2019
Note: Property is not currently for sale or for rent.

-
Type: Detached
-
Style: 2-Storey
-
Size: 1100 sqft
-
Lease Term: 1 Year
-
Possession: Immediate
-
All Inclusive: N
-
Lot Size: 40 x 80 Feet
-
Age: 51-99 years
-
Days on Site: 40 Days
-
Added: Nov 28, 2018 (1 month on market)
-
Updated:
-
Last Checked: 3 months ago
-
MLS®#: E4312486
-
Listed By: Keller williams energy real estate, brokerage
Full House Rental!!! Perfect Home For Family Or Couple. Live In This To Live In This Cozy Home. Has A Main Floor Living Room / Dining Room With Oak Hardwood Floors & Big Bay Window. Kitchen Has Lots Of Cupboards, Main Floor Sun-Room/ Sitting Room With Door To Yard. 3 Bedrooms & 4 Pc Bath With Separate Shower. Lots Of Natural Wood Baseboard Trim & Doors. Full Height Usable Basement Was Completely Waterproofed. Driveway Paved And Front Landscaped Last Week.
Extras
New Boiler 2007.All New Wiring In 1999. 200 Amp. New Plumbing Downstairs 2015. Upper Bathroom In 2003. Oil Tank 2007.All Newer Windows Except Dining Room. Incl:Fridge, Stove,Washer, Dryer, Window Coverings.
Property Details
Facts for 124 Liberty Street North, Clarington
Status
Days on Market: 40
Last Status: Terminated
Sold Date: Jan 01, 0001
Closed Date: Jan 01, 0001
Expiry Date: Feb 28, 2019
Unavailable Date: Jan 07, 2019
Input Date: Nov 28, 2018
Property
Status: Lease
Property Type: Detached
Style: 2-Storey
Size (sq ft): 1100
Age: 51-99
Area: Clarington
Community: Bowmanville
Availability Date: Immediate
Inside
Bedrooms: 3
Bathrooms: 2
Kitchens: 1
Rooms: 7
Den/Family Room: No
Air Conditioning: None
Fireplace: No
Laundry:
Washrooms: 2
Utilities
Utilities Included: N
Building
Basement: Part Fin
Heat Type: Forced Air
Heat Source: Gas
Exterior: Brick
Private Entrance: Y
Water Supply: Municipal
Special Designation: Unknown
Parking
Driveway: Private
Parking Included: Yes
Garage Type: None
Covered Parking Spaces: 3
Fees
Cable Included: No
Central A/C Included: No
Common Elements Included: Yes
Heating Included: No
Hydro Included: No
Water Included: No
Highlights
Feature: Hospital
Feature: Library
Feature: Place Of Worship
Feature: Public Transit
Land
Cross Street: Liberty St / Concess
Municipality District: Clarington
Fronting On: West
Pool: None
Sewer: Sewers
Lot Depth: 80 Feet
Lot Frontage: 40 Feet
Payment Frequency: Monthly
Rooms
Room details for 124 Liberty Street North, Clarington
| Type | Dimensions | Description |
|---|---|---|
| Living Main | 4.20 x 7.10 | Combined W/Dining, Hardwood Floor, Large Window |
| Dining Main | 4.20 x 7.10 | Combined W/Living, Hardwood Floor, Bay Window |
| Kitchen Main | 3.00 x 4.10 | Pantry, Hardwood Floor, Family Size Kitche |
| Sitting Main | 2.30 x 4.80 | Hardwood Floor, Large Window, Side Door |
| Master Upper | 3.60 x 3.90 | Cedar Closet, Broadloom, Large Closet |
| 2nd Br Upper | 3.50 x 3.90 | Cedar Closet, Laminate, Large Closet |
| 3rd Br Upper | 2.40 x 2.60 | Laminate, Large Window |
| XXXXXXXX | XXX XX, XXXX |
XXXX XXX XXXX |
$XXX,XXX |
| XXX XX, XXXX |
XXXXXX XXX XXXX |
$XXX,XXX | |
| XXXXXXXX | XXX XX, XXXX |
XXXXXXX XXX XXXX |
|
| XXX XX, XXXX |
XXXXXX XXX XXXX |
$XXX,XXX | |
| XXXXXXXX | XXX XX, XXXX |
XXXXXXX XXX XXXX |
|
| XXX XX, XXXX |
XXXXXX XXX XXXX |
$X,XXX | |
| XXXXXXXX | XXX XX, XXXX |
XXXXXXX XXX XXXX |
|
| XXX XX, XXXX |
XXXXXX XXX XXXX |
$XXX,XXX | |
| XXXXXXXX | XXX XX, XXXX |
XXXXXXX XXX XXXX |
|
| XXX XX, XXXX |
XXXXXX XXX XXXX |
$XXX,XXX | |
| XXXXXXXX | XXX XX, XXXX |
XXXXXXX XXX XXXX |
|
| XXX XX, XXXX |
XXXXXX XXX XXXX |
$XXX,XXX | |
| XXXXXXXX | XXX XX, XXXX |
XXXXXXX XXX XXXX |
|
| XXX XX, XXXX |
XXXXXX XXX XXXX |
$XXX,XXX |
| XXXXXXXX XXXX | XXX XX, XXXX | $535,000 XXX XXXX |
| XXXXXXXX XXXXXX | XXX XX, XXXX | $469,000 XXX XXXX |
| XXXXXXXX XXXXXXX | XXX XX, XXXX | XXX XXXX |
| XXXXXXXX XXXXXX | XXX XX, XXXX | $399,000 XXX XXXX |
| XXXXXXXX XXXXXXX | XXX XX, XXXX | XXX XXXX |
| XXXXXXXX XXXXXX | XXX XX, XXXX | $1,879 XXX XXXX |
| XXXXXXXX XXXXXXX | XXX XX, XXXX | XXX XXXX |
| XXXXXXXX XXXXXX | XXX XX, XXXX | $399,000 XXX XXXX |
| XXXXXXXX XXXXXXX | XXX XX, XXXX | XXX XXXX |
| XXXXXXXX XXXXXX | XXX XX, XXXX | $424,500 XXX XXXX |
| XXXXXXXX XXXXXXX | XXX XX, XXXX | XXX XXXX |
| XXXXXXXX XXXXXX | XXX XX, XXXX | $369,900 XXX XXXX |
| XXXXXXXX XXXXXXX | XXX XX, XXXX | XXX XXXX |
| XXXXXXXX XXXXXX | XXX XX, XXXX | $369,900 XXX XXXX |

Central Public School
Elementary: PublicVincent Massey Public School
Elementary: PublicJohn M James School
Elementary: PublicSt. Elizabeth Catholic Elementary School
Elementary: CatholicHarold Longworth Public School
Elementary: PublicDuke of Cambridge Public School
Elementary: PublicCentre for Individual Studies
Secondary: PublicClarke High School
Secondary: PublicHoly Trinity Catholic Secondary School
Secondary: CatholicClarington Central Secondary School
Secondary: PublicBowmanville High School
Secondary: PublicSt. Stephen Catholic Secondary School
Secondary: Catholic- 1 bath
- 3 bed
31 Strike Avenue, Clarington, Ontario • L1C 1K2 • Bowmanville



