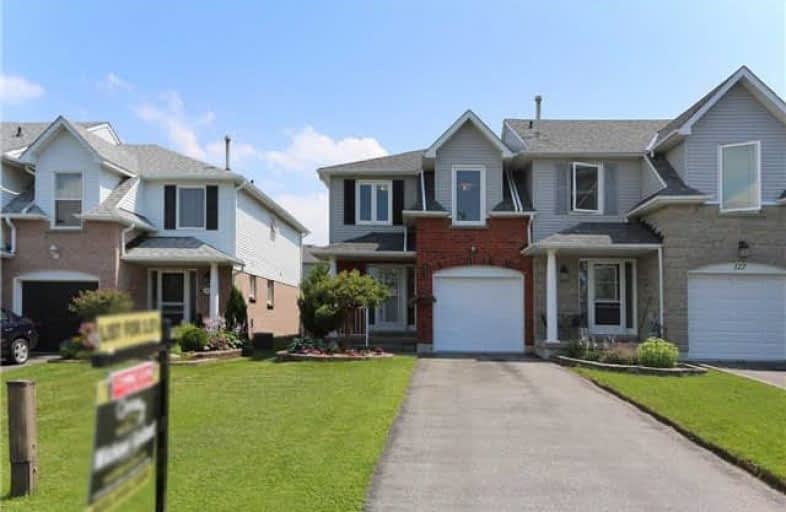Sold on Aug 04, 2017
Note: Property is not currently for sale or for rent.

-
Type: Att/Row/Twnhouse
-
Style: 2-Storey
-
Lot Size: 25.1 x 101.71 Feet
-
Age: No Data
-
Taxes: $3,066 per year
-
Days on Site: 16 Days
-
Added: Sep 07, 2019 (2 weeks on market)
-
Updated:
-
Last Checked: 3 months ago
-
MLS®#: E3876697
-
Listed By: Century 21 wenda allen realty, brokerage
Freehold End Unit 3 Br / 4 Bth Townhome On A Quiet Family Street Close To Schools And 401. Main Floor Features Large Windows, Living / Dining Room W/ Hardwood Floors, Eat In Kitchen W/ Spacious Pantry, W/O To Large Deck And Fenced Yard. Access Door To Garage. 2 Car Parking Plus Garage. No Sidewalk To Shovel. Master W/ 4 Piece Ensuite (Separate Tub / Shower) And W/I Closet. Finished Basement W/ 2 Piece Bath And Cold Room. Roof 2013 And A/C 2013.
Extras
Appliances Included. Rainsoft Water Conditioning System & Ultrefiner Drinking Water System, Gdo With Remote, Shelves In Garage. Walk To Schools, Parks, Community Centre, Bus Stop Across From Home. Open House Sun July 23 From 2:00-4:00
Property Details
Facts for 125 Brownstone Crescent, Clarington
Status
Days on Market: 16
Last Status: Sold
Sold Date: Aug 04, 2017
Closed Date: Aug 24, 2017
Expiry Date: Oct 31, 2017
Sold Price: $444,000
Unavailable Date: Aug 04, 2017
Input Date: Jul 19, 2017
Property
Status: Sale
Property Type: Att/Row/Twnhouse
Style: 2-Storey
Area: Clarington
Community: Courtice
Availability Date: Anytime
Inside
Bedrooms: 3
Bathrooms: 4
Kitchens: 1
Rooms: 6
Den/Family Room: No
Air Conditioning: Central Air
Fireplace: No
Washrooms: 4
Building
Basement: Finished
Heat Type: Forced Air
Heat Source: Gas
Exterior: Brick
Exterior: Vinyl Siding
Water Supply: Municipal
Special Designation: Unknown
Parking
Driveway: Private
Garage Spaces: 1
Garage Type: Attached
Covered Parking Spaces: 2
Total Parking Spaces: 3
Fees
Tax Year: 2017
Tax Legal Description: Plan 40M1761 Pt Blk 19 Now Rp40R15670 Part 6 *
Taxes: $3,066
Land
Cross Street: Trullls/Avondale
Municipality District: Clarington
Fronting On: East
Pool: None
Sewer: Sewers
Lot Depth: 101.71 Feet
Lot Frontage: 25.1 Feet
Additional Media
- Virtual Tour: http://www.ivrtours.com/viewer_iPad.php?tourid=22000&unbranded=true
Rooms
Room details for 125 Brownstone Crescent, Clarington
| Type | Dimensions | Description |
|---|---|---|
| Kitchen Ground | 2.33 x 4.64 | Ceramic Floor |
| Dining Ground | 3.32 x 2.83 | Hardwood Floor |
| Living Ground | 3.32 x 4.00 | Hardwood Floor |
| Master 2nd | 3.15 x 4.62 | 4 Pc Ensuite |
| Br 2nd | 2.85 x 5.40 | |
| Br 2nd | 2.87 x 3.62 | |
| Rec Bsmt | 5.67 x 4.47 | 2 Pc Bath |
| XXXXXXXX | XXX XX, XXXX |
XXXX XXX XXXX |
$XXX,XXX |
| XXX XX, XXXX |
XXXXXX XXX XXXX |
$XXX,XXX |
| XXXXXXXX XXXX | XXX XX, XXXX | $444,000 XXX XXXX |
| XXXXXXXX XXXXXX | XXX XX, XXXX | $448,900 XXX XXXX |

Courtice Intermediate School
Elementary: PublicLydia Trull Public School
Elementary: PublicDr Emily Stowe School
Elementary: PublicCourtice North Public School
Elementary: PublicGood Shepherd Catholic Elementary School
Elementary: CatholicDr G J MacGillivray Public School
Elementary: PublicG L Roberts Collegiate and Vocational Institute
Secondary: PublicMonsignor John Pereyma Catholic Secondary School
Secondary: CatholicCourtice Secondary School
Secondary: PublicHoly Trinity Catholic Secondary School
Secondary: CatholicClarington Central Secondary School
Secondary: PublicEastdale Collegiate and Vocational Institute
Secondary: Public

